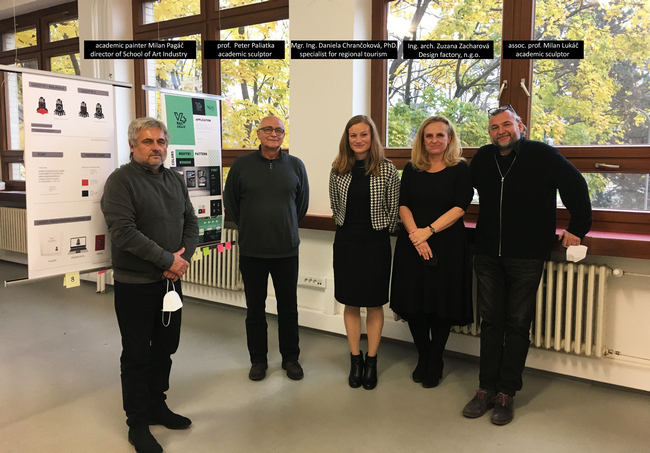News
The unique Rotary 7A1 Telephone Exchange in Buda Castle ...
...was available for visiting during the Autumn Festival of Museums (posted 7 October 2025)
As part of the Autumn Festival of Museums, the historically significant Rotary 7A1 telephone exchange in Buda Castle was open to visitors. The Rotary 7A1 was no longer a manual exchange but a fully automatic one, where rotary switches established the connection between the calling and the called parties.
The foundation of the Rotary system family (whose earlier versions included semi-automatic solutions) was developed by Western Electric and began to be introduced primarily in Europe and New Zealand in the 1910s. After ITT acquired the International Western Electric Company (IWEC) in 1925 and renamed it International Standard Electric (ISE), subsequent developments, including the fully automatic Rotary 7A1 system, became one of the most widespread automatic exchanges under the auspices of Standard Electric, especially in Europe (including contemporary Hungary).
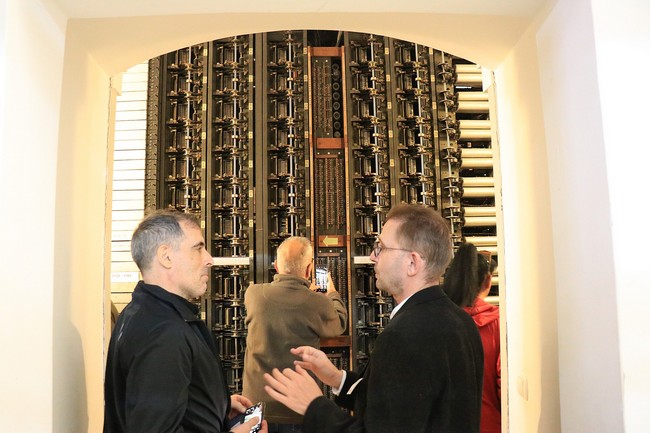
In Hungary, automatic dialing began with the commissioning of the Krisztina main exchange (April 28, 1928). The sub-exchange located in Buda Castle was inaugurated two weeks later and, apart from modular extensions, the original technology performed its function until 1985. The rotary switch telephone exchange of the 7A1 system is still operational, uniquely worldwide — besides this one, only a functioning rotary system exchange exists in New Zealand.
After its function ceased, the telephone exchange came under the management of the Postal Museum (Postamúzeum). The Museum organised a thematic exhibition around it, leading to the creation of the Telefónia Múzeum in 1991, which showcased the history and material heritage of telephony in Hungary. Due to the planned return of the Ministry of Interior, the highly successful exhibition closed on September 3, 2017. However, the virtual tour and the exhibited artifacts can still be viewed on the Postal Museum's website.
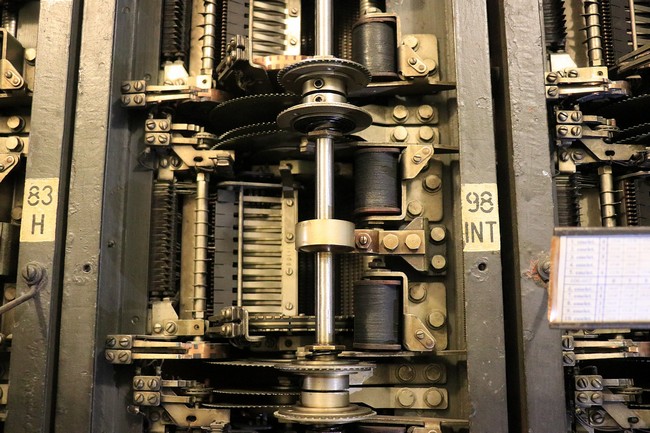
It is hoped that the Telefónia Múzeum will reopen in the future. Until then, the rotary switch exchange can be viewed on specific occasions.
On October 4th, as part of the Autumn Festival of Museums, Csaba Magdó, technical museologist of the Postal Museum, welcomed registered participants at Országház Street 30. Csaba Magdó presented the history of the building block and the events related to the fate of the Telefónia Múzeum.
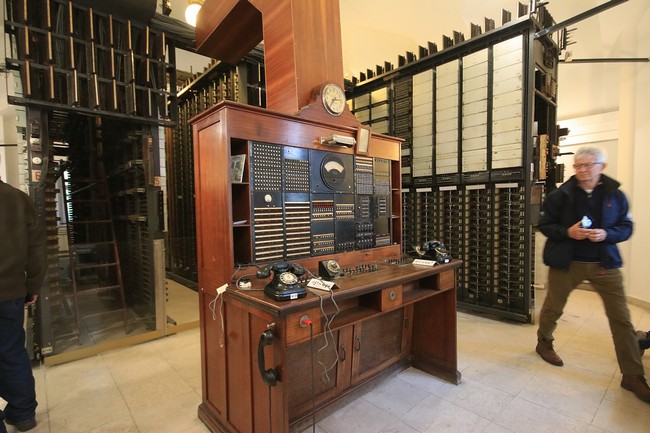
Subsequently, Csaba Magdó held a lecture on the development of Budapest's telephone exchanges and the fate of some telephone sets used by historical figures (e.g., Gábor Baross, Franz Joseph, Charles IV, Miklós Horthy, János Kádár).
Following this, visitors could see the 7A1 rotary exchange in operation, where they could even talk through two telephones connected to the exchange. At the center, Károly Benda and his two expert colleagues explained in detail the operation of the rotary switches from initiating a call to receiving one.
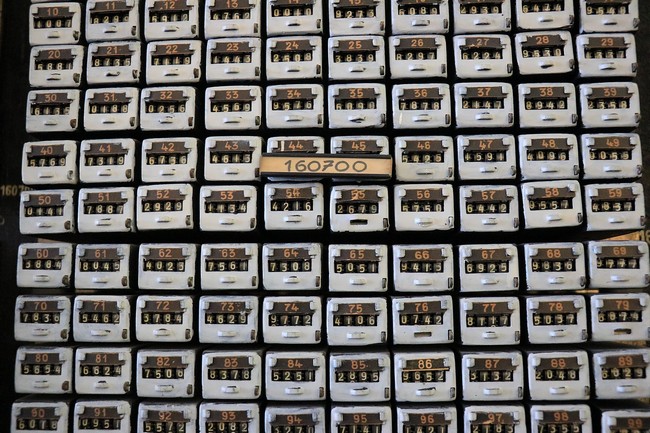
We trust that the Telefónia Múzeum will reopen in the future, making this fantastic industrial heritage and the Postal Museum's hundreds of artifacts visible to even more visitors.
To see more pictures visit our Facebook page.
III. Hungarian Industrial Heritage Protection Conference…
… will be held on 21 October, 2025 (posted 2 October, 2025)
The III. Hungarian Industrial Heritage Protection Conference will be held in Győr on October 21, 2025. Dr. Károly Teleki of Industrial Heritage Hungary will also be one of the presenters at the event.
Organised by the Győr Industrial History Foundation and the Hungarian Museum of Science, Technology and Transport, the conference will feature the latest international and domestic examples of preserving industrial history and architectural heritage.
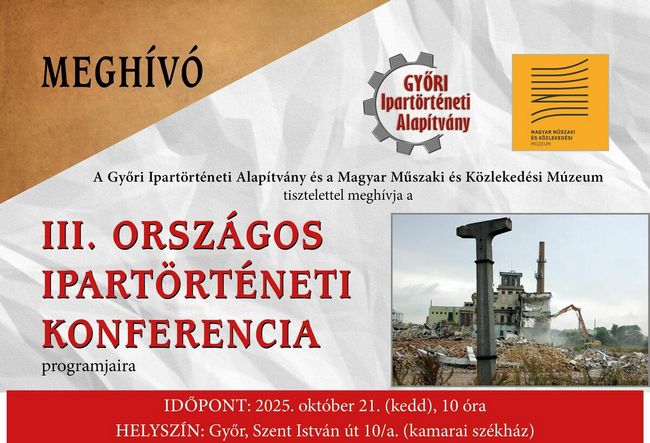
The conference language is Hungarian. The detailed programme and registration conditions are available here.
Two industrial buildings of the former Haggenmacher Brewery...
...were open for visit during European Heritage Days (posted 24 September 2025)
Some buildings of the former Haggenmacher Brewery in Budafok were open for visitors during this year’s (2025) European Heritage Days, organized by Kultikum Rendezőház.
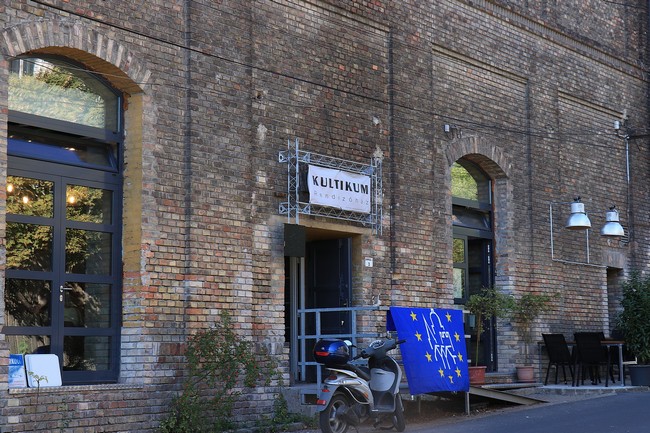
Henrik Haggenmacher (1827–1917), a Swiss-born industrialist, owned several steam mills in Lipótváros (Budapest, District V) from the 1860s. The wealthy entrepreneur Haggenmacher bought the brewery being built by János Frohner in Budafok (then known as Promontor) in 1867 (according to other sources, in 1869 or 1871).
The brewery prospered and became Hungary's third-largest brewery by the mid-1870s. Around 1910, the Budafok plant's area was already 49,345 m², with 67 buildings, and a 4055.5-meter long cellar system operated under the factory. The number of employees exceeded four hundred, and its annual production was 230,000 hectoliters.
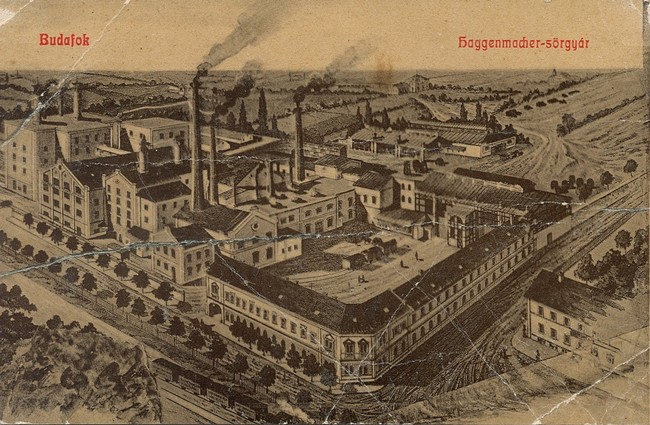
During European Heritage Days, the owner, Gábor Németh Konkrét, presented two industrial buildings that he had renovated and modernized with energy-efficient solutions to meet contemporary requirements. During the renovation of the former warehouse building at Sörház utca 3, the brick walls and concrete structure were cleaned, the obsolete building engineering elements installed during the socialist era were removed, the windows and doors were replaced, and a new elevator was installed.
The building's heating and electricity supply are provided by an 80kW heat pump and a 27kW solar park located on the southern roof. The ground floor houses a pizzeria, as well as community and exhibition spaces, while the upper floor has been converted into offices and studios with a beautiful, minimalist design.
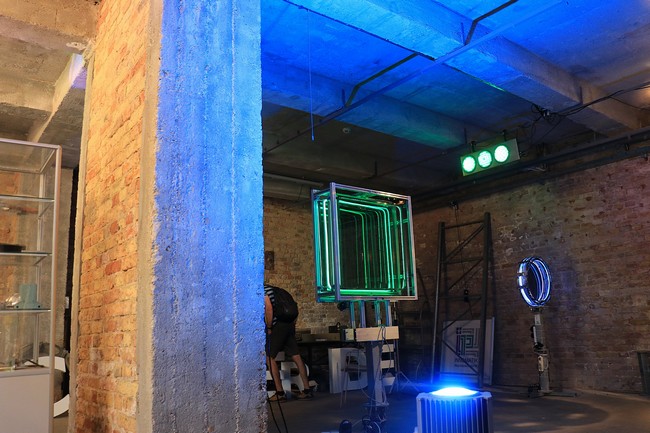
An interesting highlight of the building tour was viewing Gábor Németh Konkrét's light installations, some of which highlighted the beauty of the reinforced concrete structure.
The other building is still awaiting its final design and potential tenants. It features huge, bright halls of approximately 15x40 meters on two levels. The ground-floor hall is made special by the visible brick Prussian vaulting and the columns and beams. The upper floor is characterized by the iron roof truss, the roof structure, and a magnificent view.
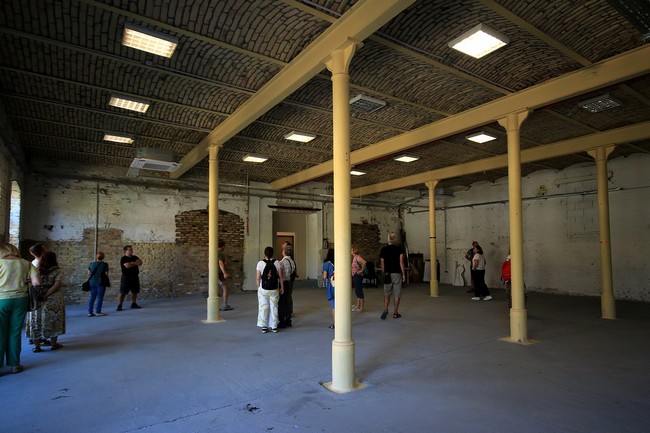
The historic part of the building is connected to a modern and spacious staircase, as well as restrooms and accessible toilets. A small terrace is located on top of the staircase, offering a great view of the surroundings and the Danube.
Although the buildings of the former Haggenmacher Brewery are not under monument protection, the two buildings were renovated according to principles that combine high-quality preservation with the innovative building engineering and environmental regulations and requirements of today.
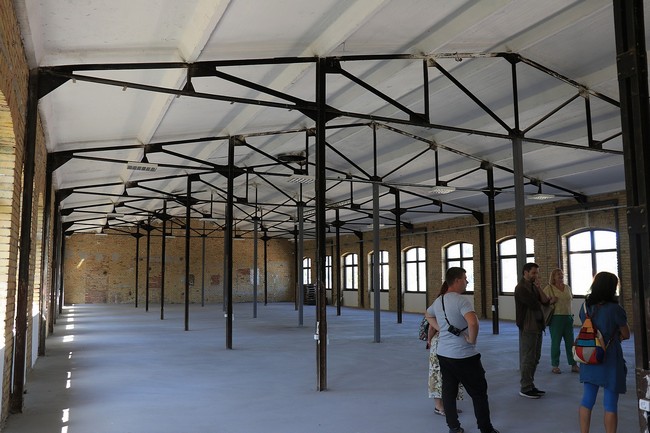
To see more pictures visit our Facebook page.
European Heritage Days in Hungary…
… will be held on 20-21 September, 2025 (posted 16 September, 2025)
European Heritage Days (Kulturális Örökség Napjai) will be on 20-21 September, 2025 (SAT-SUN). In Hungary, hundreds of heritage sites, buildings, and museums can be visited, including a dozen of industrial heritage facilities. You can find relevant information on tours and programs here.
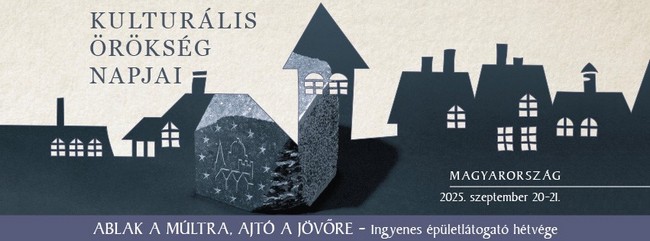
In Budapest, industrial heritages are open to visit: Underground Museum, Ferenc Transformer, Wekerle Estate. It seems to be a very exciting program to visit the Kőbánya pincerendszer, which has a diverse industrial heritage history: quarrying, beer and wine storage, and later, during World War II, the manufacturing of aircraft engines and parts. The Lechner Knowledge Center (operating in the former Tobacco Factory in Lágymányos) will also offer many interesting things this year, for example, a presentation on the work of VÁTI related to monument preservation and a film screening.
In the countryside, our top picks are for fans of railway heritage visiting the small railway museums at the train stations in Göd and the Urban Public Transport Museum in Szentendre.
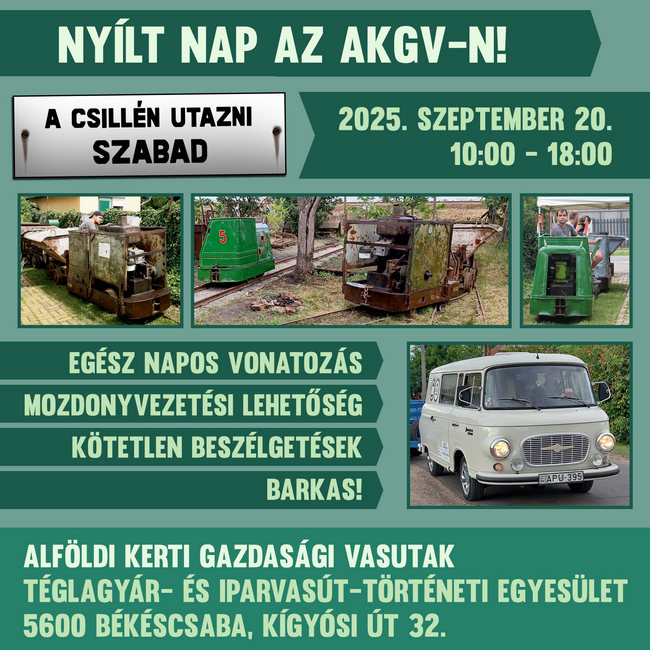
Although officially not part of the European Heritage Days program, the AKGV Alföldi Kerti Gazdasági Vasutak Open Day is closely related to the preservation of industrial heritage and will be held on 20 September, 2025. For those who haven't heard of them, it's worth visiting Békéscsaba to get to know the work of these enthusiastic young people related to the preservation of narrow-gauge industrial railways.
TICCIH Turns 50...
...with new leadership(posted 29 July 2025)
This year, TICCIH (The International Committee for the Conservation of the Industrial Heritage) celebrates its 50th anniversary. TICCIH is an international organization dedicated to the protection, preservation, research, and promotion of industrial heritage.
This year also marks a change in the organization's leadership and operations. Miles Oglethorpe, TICCIH's outgoing President, is passing the baton to Marion Steiner. Miles played a huge role in TICCIH becoming a truly global organization, and his personal presence significantly supported the recognition of Central European industrial heritage initiatives. (For example, he participated in our V4 Industrial Heritage project's webinar.)
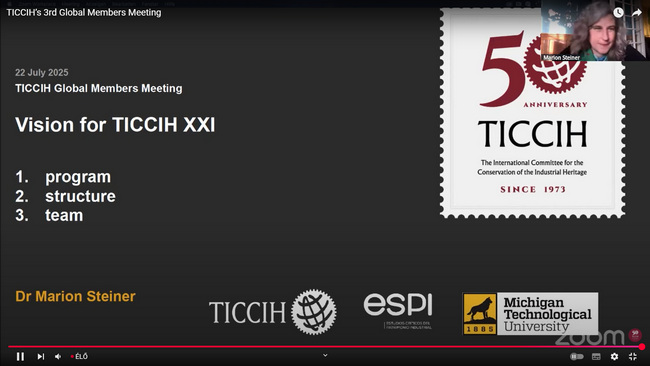
Marion is beginning her presidency with immense ambition. As a first step, on July 22, 2025, she presented her vision, ideas for TICCIH's revitalized website, and the renewed TICCIH governing body and its 20-member team during a global online meeting.
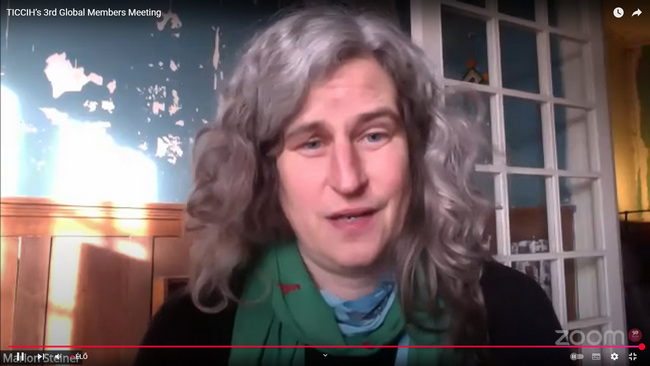
During the online meeting, all 20 team members personally introduced themselves, allowing the audience to learn about their professional backgrounds and visions. The renewed TICCIH organization still needs to be confirmed by eligible TICCIH members, but it's clear that an enthusiastic and highly qualified team is ready to begin its work.
For additional information and recent news, visit our Facebook page.
József Galamb Veteran Vehicle Exhibition Center...
...a must see in Makó (posted 27 June 2025)
The József Galamb Veteran Vehicle Exhibition Center operates in Makó, Hungary, commemorating the renowned vehicle constructor, József Galamb, a native of Makó. The center also showcases the impressive veteran vehicle collection of the Maros-parti Veteránjárműveket Kedvelők Sportegyesülete (Sports Association for Veteran Vehicle Enthusiasts of Maros Riverside).
József Galamb was born in Makó in 1881 into a poor peasant family. His father ensured the education of his two elder sons: József completed the Royal Hungarian State Higher Industrial School (a predecessor of today's Óbuda University), while his older brother, Sándor, became a lawyer. His two younger brothers, Ferenc and János, became mechanics. After working in Hungary and Germany, Galamb traveled to the United States in October 1903 to visit the St. Louis World's Fair, which was to open in April 1904, showcasing the latest technical innovations of the era, including automobiles. The exhibition, especially the cars, made a huge impression on him, and he ultimately decided to try his luck in America. To finance his expenses, he worked in several places (e.g., Stearn's Automobile, Westinghouse), and finally, in 1905, the Ford Motor Company, which had only been operating for two years, offered him a job.
Initially, he worked as a technical draftsman and constructor of car components, but Henry Ford, recognizing Galamb's talent and diligence, entrusted him with increasingly significant tasks. From 1908, Galamb became the chief designer of the Ford Model T. The creation of the Model T, based on Henry Ford's expectations, is primarily attributed to József Galamb, Childe Harold Wills, and Jenő Farkas, but two other Hungarians, Gyula Hartenberger and Károly Balogh, also participated in the work. Galamb is also credited with implementing the Model T's production on the assembly line, which fundamentally changed the world's industry.
Henry Ford involved Galamb in tractor design early on (since 1907). Galamb and Jenő Farkas were the chief designers of the Fordson tractors, manufactured from 1917 (often referred to as the "Model T of tractors").
This brings us to the Veteran Vehicle Exhibition Center at Deák Ferenc Street 61 in Makó, which was once the workshop of József Galamb's younger brothers. In 1921, Galamb sent six Fordson tractors to Makó to be used on the fields and promote Ford's products. This is how the younger Galamb brothers became Hungary's first Ford representatives.
By 1922, the premises had expanded, taking on the function of an "automobile and machinery dealership." Galamb himself promoted Ford's products during his visits to Hungary. In 1926, János, the third Galamb brother, passed away, and the youngest Galamb son, Ferenc, operated the premises. His name is preserved on the facade of the building, restored in 2024: "Galamb Ferenc Műszaki Vállalata Lincoln Ford Fordson Autorizált képviselet" (Ferenc Galamb Technical Enterprise Lincoln Ford Fordson Authorized Representation).
The entire building complex was restored in 2024 with 160 million forints of state support, creating the József Galamb Veteran Vehicle Exhibition Center. The museum offers highly informative displays and panels that detail the lives of József Galamb and his family, the history of Ford and the Model T, as well as the life paths of Jenő Farkas and Károly Balogh.
The museum showcases several Model T cars. Additionally, numerous motorcycles and a few cars from the Maros-parti Veteránjárműveket Kedvelők Sportegyesülete are on display. For Csepel motorbike enthusiasts, the most interesting exhibits are undoubtedly the Csepel 100, 125, 250, Danuvia, Pannónia P10, P20, or the Csepel Weiss Manfréd K250 (1927), which only reached the prototype stage.
The Fordson tractor exhibition room is particularly fascinating. This served as a workshop, and visitors can see period lathes and drills operated by a stable engine with a transmission drive. Vintage tools and original Ford tools are also on display here.
A separate room features a retro exhibition, displaying everyday objects from the recent past, such as televisions, radios, household appliances, and toys. The museum performs a valuable service by collecting and showcasing these items, preserving their historical significance.
Returning to József Galamb's life, he was one of Henry Ford's most loyal employees, serving the company for 39 years. He requested retirement in 1944 due to health reasons and passed away in 1955 at the age of 74.
If you are in Makó or the surrounding area, the exhibition is definitely worth a visit. To see more pictures visit our Facebook page.
Museum of Aluminium Industry in Székesfehérvár...
...is well worth a visit (posted 13 June 2025)
When visiting Székesfehérvár, the Museum of Aluminium Industry is worth a visit. The museum was established in 1975 and was initially run by the Székesfehérvár Light Metal Works (Köfém). After the privatisation of Köfém, the new owner did not want to maintain the museum, and after a change of operator and many years of inactivity, the museum was revived as a member institution of the Hungarian Museum of Science, Technology and Transport.
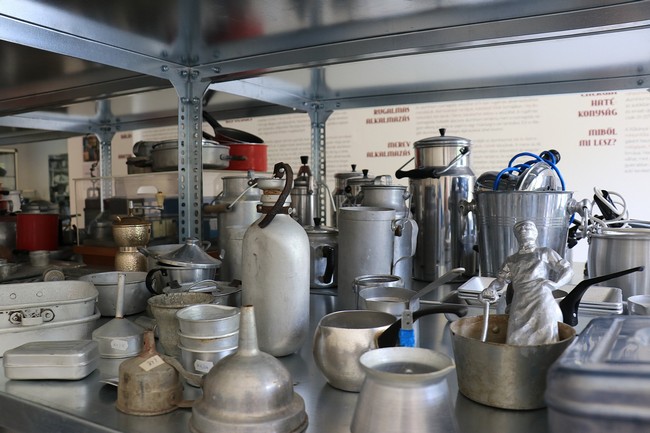
The exhibition shows the process of aluminium production, from bauxite mining to the production of the finished product, as well as items of everyday use, many of which are now considered "retro". The museum has a special exhibition on computers and peripherals from the 1970s and 1980s, mainly from Videoton.
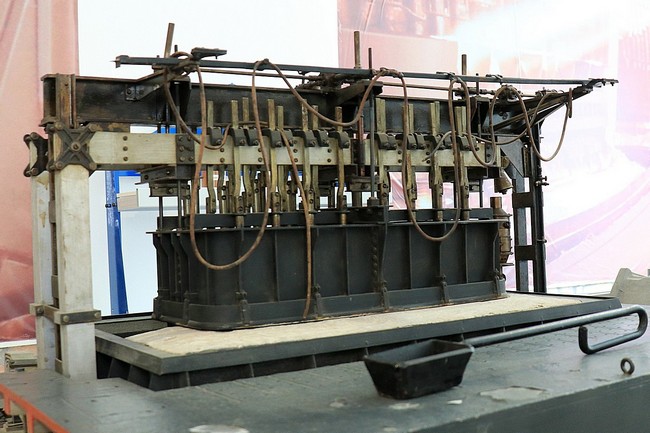
The museum places a strong emphasis on the interactive involvement of children and students: by scanning a QR code, children or families can solve playful tasks. In addition, museum education plays an important role: school groups and group visitors can use the ALU-GO technique to create functional or decorative articles from aluminium foil, aluminium sheet, or by painting or scratching aluminium.
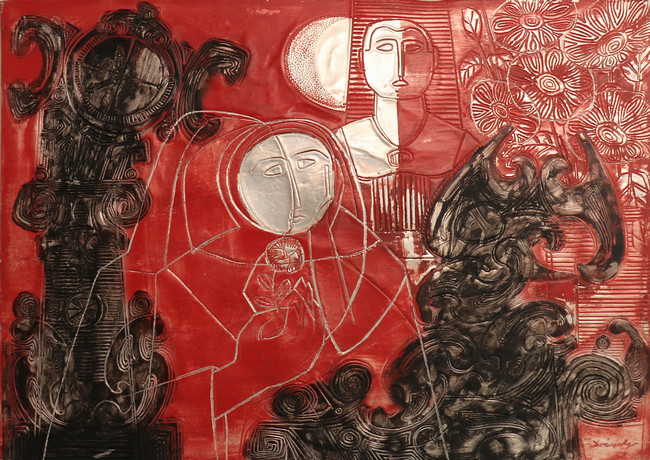
The museum also has an interesting art exhibition. László Drégely's acrylic paintings painted and scratched on aluminium and István Mácsai's large-scale "Miners' May Day" are well suited to the museum's profile.
The Museum of Aluminium Industry is open by appointment. To see more pictures visit our Facebook page.
Industrial heritage protection in V4: does it work?...
…webinar videos available on YouTube(posted 30 May 2025)
V4 Industrial Heritage Project organised a seminar titled “Industrial heritage protection in V4: does it work?”. The seminar was held online on 27th February 2025 09.00-15.00.
The webinar aimed to explore the current state and effectiveness of industrial heritage protection across Hungary, Slovakia, and the Czech Republic.
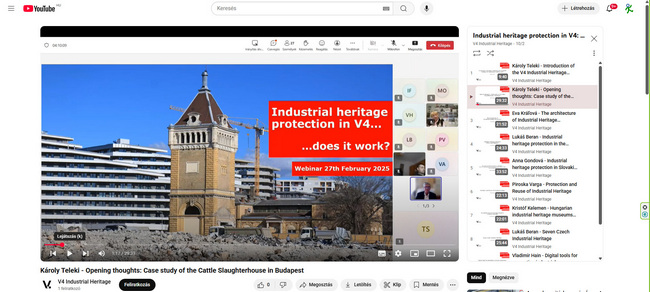
The seminar presentations were video recorded and can be viewed on the V4 Industrial Heritage Project's YouTube channel.
We are proud to present the new book of the Rail4V4+V project...
... studies and railway heritage descriptions on 162 pages (posted 22 May, 2025)
In the framework of the project "Railway heritage for engaging the young generation RAIL4V4+V 2023", the book of the same title has been published. Editor and designer: Anica Draganić. Publisher: Cultural studies platform CULTstore.
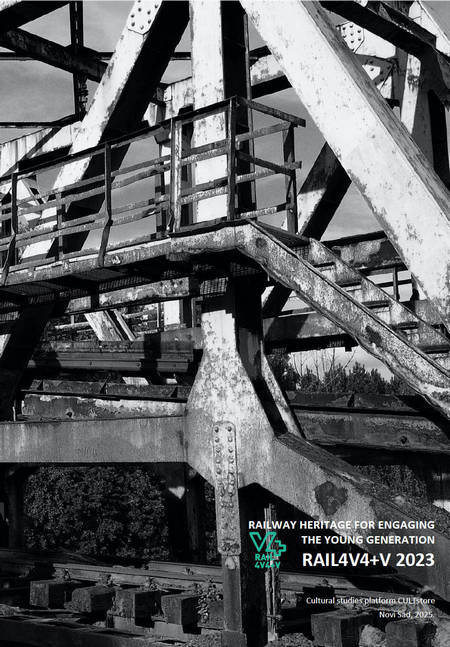
The 162-page book, illustrated with more than 100 pictures, is divided into two parts.
The first part includes studies by experts from 5 countries (V4 and Serbia) on the themes of railway heritage, railway heritage and youth involvement, and railway history. The second part of the book presents the past, present and accessibility of the 25 railway heritage sites participating in the second Rail4V4+V project.
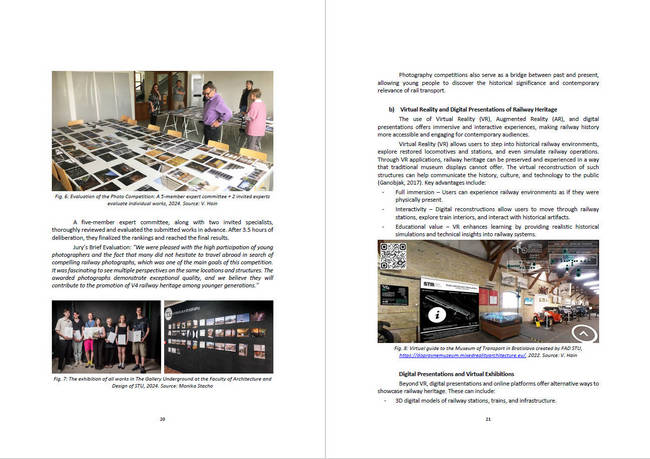
Content
Anica Draganić
RAILWAY HERITAGE FOR ENGAGING THE YOUNG GENERATION
Vladimír Hain, Eva Kráľová
TOOLS FOR DEVELOPING/ENHANCING YOUTH AWARENESS TOWARDS RAILWAY HERITAGE
Anica Draganić, Mária Szilágyi
RAILWAY HERITAGE REVISITED – CRITICAL APPROACHES
Károly Teleki
CHILDREN’S RAILWAYS IN CENTRAL AND EASTERN EUROPE – A HERITAGE WORTH PRESERVING
Lukáš Beran
BORDER STATIONS: THEIR TYPOLOGY, ARCHITECTURE, AND FATES
Maciej Mądry
RAILWAYS. THE NERVOUS SYSTEM OF INDUSTRY
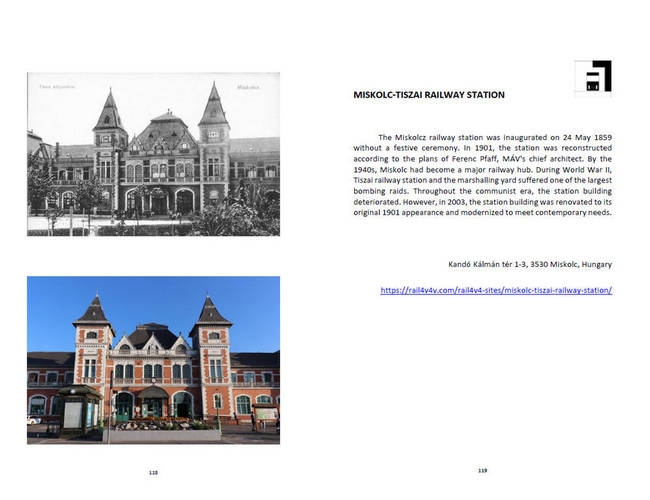
The images in the Facebook gallery allow you to take a look inside the book. The Rail4V4+V book is available online and can can be downloaded in pdf format from here.
V4 Industrial Heritage project closing meeting…
…was held online on 26th March, 2025 (posted 27 March 2025)
On 26 March 2025, the V4 Industrial Heritage project convened its closing meeting online. Representatives from the three consortium members discussed the project and its achievements, expressing their intention to continue collaboration in the promotion and conservation of industrial heritage.

Some administrative tasks remain to be completed. Once the project is officially completed, the consortium members will meet online to outline our next project.
Rail4V4+V Project Closing Meeting...
...in Mokrin, Serbia (posted 10 March 2025)
On March 8, 2025, the Rail4V4+V project held its closing meeting in Mokrin, Serbia. The event was hosted by Anica Draganic and Mária Szilágyi from the leading consortium partner, CULTstore. The Mokrin House provided the venue for the event.
In the morning, consortium members presented their work on the project, their results, and briefly discussed the history of the 5-5 railway heritage sites involved in the project.

Following this, project members visited the Mokrin railway station, and several industrial and agricultural facilities located near the railway. Mokrin railway station is situated on the historic Szeged – Kikinda – Timișoara line, which was opened to traffic in 1857. It was one of the stops on the famous Orient Express route that ran between Paris and Constantinople. The train stopped here to replenish the steam locomotive's water supply, as the water in Mokrin was the softest along the entire route. After the cessation of traffic from Szeged, the fate of the line was sealed; the line between Kikinda and Szeged was dismantled, the tracks were removed, and Mokrin station was left abandoned, waiting for its inevitable destruction in increasingly deteriorating condition.

The afternoon program continued in Kikinda, where consortium members, guided by architect Aranka Blat, visited several railway and industrial heritage sites. They first visited the dry mill in Kikinda, followed by the Kikinda railway station and the mill and silos located near the station.
Subsequently, the project members visited the former roof tile factory, where Aranka Blat provided a detailed overview of the factory's technology.
The roof tile factory houses the Terra Studio, where sculptor Jovan Blat presented the studio and the operation of the Terra Symposium. The works from the 2024 Terra Symposium can be viewed in the city center, along with several owl sculptures by Jovan. The Long-eared owl is one of Kikinda's attractions, with hundreds of owls roosting in the city's trees during the winter months.

The intensive industrial heritage program concluded with a dinner at the house of Dragana Aleksic Petersen. The house is an outstanding example of preserving rural architecture while also being transformed into a modern residential building, which received a certificate of recognition from Icomos Hungary in 1918.
The personal project meeting reinforced professional relationships among consortium members and facilitated the establishment of new connections with Serbian colleagues.
For more pictures visit our Facebook page.
European Steel and Coal Heritage Conference
…will be in Katowice, Poland 10-11 April, 2025 (posted 6 March 2025)
In our Rail4V4+V project supported by the Visegrad Fund, our consortium partner is the Foundation for the Protection of Industrial Heritage in Silesia. The Foundation, together with TICCIH Poland and other heritage protection organizations, is organizing a two-day international conference in Katowice on April 10-11, 2025. The conference is titled 'European Steel and Coal Heritage' and aims to be a platform to specify topics crucial for the practical protection of fossil-fuel heritage, including coal."
Key topics for discussion include the preservation and continued use of mining heritage as a vital means of documenting and presenting coal’s central and historic role during the “Industrial Revolution.”
Another important topic of the conference will be the adaptive re-use of former industrial sites, including examples across the world where industrial heritage and mobile heritage has been at the centre of sustainable regeneration, and where the carbon already embodied within existing buildings and structures has been saved and given a new life.

The outcome of the conference will be the identification of goals and methods of protection, as well as pathways for implementation, thereby ensuring that the rich achievements of European technology and industry can be properly and meaningfully preserved and made accessible to future generations.
"Further information about the conference and registration options can be found on our partner's website. The detailed program is also available for download in PDF format."
Industrial heritage protection in V4: does it work? – Seminar...
...was held online on 27 February 2025 (posted 28 February 2025)
V4 Industrial Heritage Project organised a seminar titled “Industrial heritage protection in V4: does it work?”. The seminar was held online on 27th February 2025 09.00-15.00.
The webinar aimed to explore the current state and effectiveness of industrial heritage protection across Hungary, Slovakia, and the Czech Republic.

The speakers and titles of the presentations were the following:
Károly Teleki - Welcome, introduction of the V4 Industrial Heritage Project and opening thoughts of the seminar (based on the case study of the Cattle Slaughterhouse in Budapest)
During Károly presentation Tímea An, winner of the “Student design and logo competition” introduced her work.
Anna Gondová - Industrial heritage protection in Slovakia - from the perspective of the Monuments Office of the Slovak Republic
Eva Kráľová - The architecture of Industrial Heritage conversions
Eva's presentation was accompanied by a case study of Horehronie by Veronika Aschenbrierová
Lukáš Beran - Industrial heritage protection in the Czech Republic
Piroska Varga - Protection and Reuse of Industrial Heritage
Kristóf Kelemen - Hungarian industrial heritage museums and their artefacts
Lukáš Beran - Seven Czech Industrial Heritage
Vladimir Hain - Digital tools for presenting industrial conversions – Seven Slovak Industrial Heritage
Károly Teleki - Seven Hungarian Industrial Heritage

The seminar was attended by 42 participants, including several TICCIH executives Miles Oglethorpe (TICCIH President), Györgyi Németh (TICCIH Hungary), Piotr Gerber (TICCIH Poland). A video recording of the seminar was made, and an edited version will shared soon. The availability of the videos will be published on the organizer's website at www.industrialheritagehungary.com and on its Facebook page.
You find presentations screenshots and more information on our Facebook page. You can dowload the broschure of the seminar in pdf format here.
Industrial heritage protection in V4: does it work? - Webinar
…will be held online on 27th February 2025 (posted 12 February 2025)
V4 Industrial Heritage Project is organizing an online seminar for heritage professionals, architects, engineers, students, investors, decision-makers and citizens interested in the industrial and technical heritage of the V4 countries. This event aims to explore the current state and effectiveness of industrial heritage protection across Hungary, Slovakia, and the Czech Republic.
The seminar will kick off with an introduction to the Visegrad Fund sponsored V4 Industrial Heritage Project, highlighting its scope and achievements in promoting 21 significant heritage sites. Following this, experts in industrial heritage, monument, and artefact protection from the three countries will present their insights on legislative frameworks, conservation challenges, and successful projects. The final three presentations will introduce seven industrial heritage sites from each of the Czech Republic, Slovakia, and Hungary, providing a brief history and explaining why they were selected for the project. The seminar will conclude with an open discussion and a question-and-answer session.

The language of the seminar is English. Participation is free, but registration is required. Audio, visual, and video recordings will be made during the seminar, which may be shared later.
You can register for the seminar and can find additional information on Eventbrite...
Rail4V4+V travelling exhibition is touring in Czechia...
...in Prague and Nymburk (posted 25 January 2025)
The Rail4V4+V exhibition was displayed at the Banská Bystrica Region Tourist Board from December 16 to 20, 2024, and then at the Museum of Transport in Bratislava from December 21, 2024, to January 12, 2025.

The exhibition was launched in September 2024 in Vojvodina and will be on show in 15 locations in five countries - Serbia and the V4 countries - for 1-1 weeks. After the Serbian venues the travelling exhibition was on display in Hungary in November 2024 and travelled to Slovakia on 6 December 2024.

In the Czech Republic, the travelling exhibition opened at the Gallery of National Library of Technology on February 17, 2025, where it will be on display until February 5. After that, the exhibition will travel to its next location at Nymburk railway station.

For more pictures visit our Facebook page.
V4 Railway Heritage Exhibition continues in Slovakia…
…touring in Bratislava and Banská Bystrica (posted 15 December 2024)
On 4 December 2024, the Hungarian section of the V4 Railway Heritage Travelling Exhibition closed in Békéscsaba and continued its journey to Slovakia. From 6 to 9 December, the poster exhibition was on display in Jarovce, in the event hall of Design Factory.

From 10 to 13 December the exhibition toured in the Faculty of Architecture and Design of the Slovak University of Technology (FAD STU).

In the following weeks, the Travelling Exhibition will be on display at the Banská Bystrica Region Tourist Board (Banská Bystrica Town Hall) from 16 to 20 December 2024. Afterwards, it will be on show at the last venue in Slovakia, the Museum of Transport in Bratislava, until 7 January 2025. To see more photos, visit our Facebook page...
Railway Heritage Travelling Exhibition in Békéscsaba…
…last venue before the exhibition travels to Slovakia (posted 26 November 2024)
The Railway Heritage Travelling Exhibition has arrived in Békéscsaba, its last venue in Hungary. The exhibition will be on display at Békéscsaba railway station from 26 November to 4 December 2024.
The exhibition was launched in September 2024 in Vojvodina and will be on display at 15 locations in five countries - Serbia and the V4 countries - for 1-1 weeks. After the Serbian venues - Novi Sad, Kikinda and Aleksandrovo - the exhibition arrived in Hungary on 8 November 2024. Over the past few weeks, the exhibition has been on show at the Underground Railway Museum and the Railway History Park.

In Békéscsaba the exhibition will be on display in the waiting room of the railway station between 26 November and 4 December 2024. The organisers of the exhibition chose Békéscsaba as the third venue in Hungary for a reason. On the one hand, the unique railway environment of the old station building and the new one, renovated to meet the needs of the 21st century, is unparalleled. Furthermore, the Alföld Industrial Garden Railways (AKGV), an association of enthusiastic young people dedicated to the restoration and presentation of narrow-gauge industrial railways, is based in Békéscsaba.
Both the Békéscsaba railway station and the AKGV are among the 10 Hungarian sites of the Rail4V4+V railway heritage project and are good examples of railway heritage conservation.

The railway heritage travelling exhibition in Hungary will be on display in Békéscsaba until 4 December, after which it will travel to Slovakia. To see more photos, visit our Facebook page...
V4 Industrial Heritage Project Meeting...
...was held in Bratislava between 14-15 November 2024 (posted 22 November 2024)
On 14-15 November 2024, the meeting of the project "Promoting V4 industrial heritage for conservation and tourism” took place in Bratislava. The Project is supported by the Visegrad Fund. The two-day programme was organised by the Slovak partner Design Factory.
The first day (14.11.2024) was open to the public and was held in the frame of the "Industrial Talk" programme at the "Dve Sypky" (Two Granaries) event space. After the opening lecture presented by Peter Žalman and the panel discussion moderated by Vladimír Hain the 7 selected industrial heritages of each country were introduced.

By selecting the 7 Hungarian sites, the Hungarian partner wanted to showcase the diversity of industrial heritage. Károly Teleki (Hungary) emphasised that industrial heritage does not only mean factories, but also bridges, railways, utilities (e.g. gas works, water towers, radio masts), granaries, market halls, or even workers' housing, which is an integral part of the industrial landscape.

The Slovak partner presented the sustainability of industrial heritage through the conversion of industrial buildings in Bratislava that serve a public function and can be visited by tourists.
Vladimír Hain (Slovakia) underlined that the aim is to encourage visitors to save and actively protect the historic value of Slovakia's industrial heritage and to show how this can be successfully achieved. Lukáš Beran (Czech Republic) focused on the promotion of technical museums outside large cities and on industrial heritage that has been given a new function or is looking for one, through adaptive reuse. The Czech heritage sites were selected accordingly.

At the end of the presentations, on behalf of the Design Factory, Zuzana Zacharova thanked the audience for their participation and opened the exhibition of V4 Industrial Heritage posters and the exhibition of the Student Design Competition posters. The exhibition and sandwich dinner provided an opportunity for direct dialogue and networking between the V4 Industrial Heritage Project and the audience.

The second day (15.11.2024) programme “Industrial Walk” was organised for the Consortia Members. Project team members visited Bratislava Waterworks Museum, Slovak Gas Museum, Spilka Restaurant, PPC Bratislava power plant and Mlynica. More text about the programmes you find under the gallery pictures.
For additional information and pictures, please, visit our Facebook page.
The Railway Heritage Travelling Exhibition continues…
…in the Railway Historical Park (posted 19 November 2024)
The travelling exhibition of the railway heritage of the V4 countries and Serbia continues. This time the venue is the Railway History Park, which opened in July 2000 as Europe's first interactive railway park. The exhibition is located in an authentic setting, in the roundhouse, in the area in front of the maquette of the Keleti Railway Station and will be on display until 24 November 2024. After that the exhibition will travel to Békéscsaba railway station.

It's worth bringing your ice skates, as the Railway History Park also has an ice ring open until 29 November, and the admission price includes use of the ice rink. To see more photos, visit our Facebook page...
V4 Industrial Heritage project on-site meeting…
…will be in Bratislava 14-15 November 2024 (posted 11 November 2024)
To strengthen our industrial heritage professional networks of V4 institutions personal meetings and contacts are invaluable. Throughout the project, there will be numerous communications between the Consortium Partners by email, phone or online which will be strengthened by a personal meeting in Slovakia.
The meeting will be organised by the Slovak partner and scheduled for the Industrial Days, which helps the Consortia Partners and participants of the event to build good relationship and professional network within the V4 region.

The program will be two days, the first day will be public. Design Factory the Slovak Partner organises an event „Industrial Talk” where V4 Industrial Heritage will be introduced followed by a poster exhibition.
The second day „Industrial Walk” will be organised for the Consortia. During the day the Consortia members will discuss the progress of the project and industrial heritage issues in the three countries. During the day the Slovak Partner will organise visits to selected Slovak industrial heritage sites, and facilitate networking with industrial heritage professionals who are also attending the guided tours. You can download the full program from here...
Rail4V4+V Railway Heritage Travelling Exhibition...
...is touring in Hungary in November (posted 8 November 2024)
From 8 November 2024, the travelling exhibition of the railway heritage of the V4 countries and Vojvodina will continue in Hungary. The exhibition, which is part of the Rail4V4+V project supported by the Visegrad Fund, will showcase 10 railway sites or facilities from each country that deserve attention for their history, their role in the life of a country or a region, or their technical uniqueness. The sites presented include railway heritage sites in excellent condition and in operation, as well as derelict and dilapidated facilities.
The aim of the poster exhibition is to raise awareness of the railways as a key element of sustainable development in transport by showcasing this heritage. It also draws attention to the abandoned industrial and railway sites, whose preservation and conversion reduces the ecological footprint and enhances the diversity of our built environment.

The exhibition was launched in September 2024 in Vojvodina and will be on show in 15 locations in five countries - Serbia and the V4 countries - for 1-1 weeks. After the Serbian venues in Novi Sad, Kikinda and Aleksandrovo, the travelling exhibition will be on display in Hungary for the first time on 8 November and will travel to Slovakia on 6 December.

The three Hungarian exhibition venues will be open on the following dates:
- Underground Railway Museum: from 8 to 17 November 2024
- Railway History Park: from 19 to 24 November 2024
- Békéscsaba Railway Station: 26 November to 4 December 2024
For information on how to reach the exhibition sites, opening hours and ticket prices, please consult the websites of the sites.
The exhibition posters are in English. The Hungarian translation of the posters is available by scanning the QR code on the posters, on the exhibition website or can be downloaded from the website in pdf format.
Visit this informative and interesting exhibition.

For more pictures visit our Facebook page.
The canopy roof of the Novi Sad railway station collapsed...
...at least eight dead, several injured (posted 1 November, 2024)
The canopy over the entrance to Novi Sad railway station collapsed around noon today (01.11.2024). So far, eight dead and several seriously injured have been found under the rubble. Rescue operations are still ongoing.
Thanks to its modern form, its distinctively modernist composition and its imposing dimensions, the Novi Sad station has become a well-known symbol of the city of Novi Sad. Because of its historical role and architectural values, it was included in the first phase of the Rail4V4+V project as a railway heritage site worthy of presentation. It also has a Hungarian aspect, as it was designed by Imre Farkas from Vojvodina.

I had the opportunity to admire the impressive passenger hall when I attended the Rail4V4+V project closing event in mid-November 2022 and visited the station, among other heritage sites. See also our Facebook post...
The travelling exhibition is launched...
...showcasing the railway heritage of V4+Vojvodina (posted 18 September, 2024)
In the framework of the Rail4V4+V project, a travelling poster exhibition will promote the railway heritage of the V4 countries and Vojvodina. The exhibition will be presented in 3-3 locations in 5 countries, showcasing 50 iconic railway facilities from the region. The exhibition debuted on 13 September 2024 at the TICCIH Serbia conference in Novi Sad during the European Heritage Days.

In the coming weeks, the exhibition will tour in Vojvodina, followed by Hungary in November. In the following three months it will be on show in Slovakia, the Czech Republic and Poland. Dates are being negotiated with the Hungarian venues and we will inform you as soon as the exhibition schedule is finalised... See also our Facebook post...
European Heritage Days in Hungary…
… will be held on 21-22 September, 2024 (posted 16 September, 2024)
European Heritage Days (Kulturális Örökség Napjai) will be on 21-22 September, 2024 (SAT-SUN). In Hungary hundreds of heritage sites, buildings, museums can be visited, including a dozen of industrial heritage facilities. You can find relevant information on tours and programs here.

In Budapest, industrial heritages are open to visit: Underground Museum, Ferenc Transformer, Wekerle Estate. Seems to be a very exciting program to see selected items of the UVATERV archive at Lechner Knowledge Center operating in the former Tobacco Factory in Lágymányos.
In the countryside our top picks are visiting the Deák Ferenc Lock in Baja or the Tisza Shoe Factory’s office building in Martfű. For fans of railway heritage visiting the small railway museums at the train stations in Göd or Kapostüskevár can be exciting programs. Within an hour drive from Budapest you can visit The Mine and Industry Museum in Tatabánya or the BKV Urban Public Transport Museum in Szentendre.
International Scientific Industrial Heritage Conference…
…organised by TICCIH Serbia (posted 12 September 2024)
TICCIH Serbia is organising its first International Scientific Conference on 13-14 September 2024. The title of the conference is „Rethinking Industrial Routes and Networks”. The conference will be a hybrid event on-site in Novi Sad Svilara Cultural Station and online. Several members of the Rail4V4+V project will be speakers on the conference. The conference aims to review various aspects of industrial routes and networks grouped around three thematic sections.
The first thematic section highlights the role of merging industrial historical elements, tangible and intangible, in the context of re-examining mutual memories and cultural values.
The second thematic section reviews the significance of various industrial heritage routes in the context of tourism.
The third thematic part is dedicated to considering the role of digital technologies in transforming existing and developing new industrial directions.

For more details visit the conference website and download the Book of abstracts.
Eight years ago the Reptár Aviation Museum was opened...
...and 177 years old the Ó-Szolnok railway station (posted 1 September 2024)
Eight years ago, on this day, on 1 September 2016, opened the Reptár Aviation Museum in Szolnok, on the estate of the former Ó-Szolnok railway station. The Pest-Cegléd-Szolnok line was the country's second railway line, opened to traffic on 1 September 1847, so we are celebrating a double anniversary.
The classicist building of the railway station was designed by architect Wilhelm Paul Sprenger. It is Hungary's oldest historic railway station building preserved in its original form. Here you will find the entrance to the Reptár, the ticket office, exhibition halls, a buffet and a gift shop.
The hangar building, connected by a glass corridor, houses most of the collection requiring indoor exhibition space, the 4D cinema and the MIG-29 simulators.
Two other railway monuments can also be found on the 6-hectare site of the Reptár, the Water House, a small water tower used to supply water for steam locomotives, and the Warehouse, which was used to store salt. The latter houses the air defence exhibition and an obstacle course.
The open-air exhibition features military airplanes, helicopters, as well as air defence locators and missile systems. A themed playground has been created for children.
The collection is constantly growing, and fortunately there is still plenty of space in the area. The exhibits are extremely well maintained and cared for. A visit to the Reptár is a must for lovers of technical, military and industrial heritage, and a great family day out.
For more pictures visit our Facebook page.
Keleti Railway Station is 140 years old...
... to mark the anniversary MÁV is organising a number of events (posted 16 August 2024)
140 years ago on this day, 16 August, the Keleti railway station was opened to traffic. To mark the anniversary, tomorrow (on 17 August 2024), MÁV is organising a number of events at Keleti station, which you can find out about here, unfortunately only in Hungarian.

In the early years, the main station of the Hungarian Royal State Railways (MÁV) was the Józsefváros station. After the opening of the Connecting Railway Bridge in 1877, however, by the early 1880s, the increased freight and passenger traffic made the railway station in Józsefváros cramped, so MÁV decided to build a new, large-scale, modern railway station.
The design of the new station was carried out by MÁV's own experts, the building was designed by Gyula Rochlitz and the large iron structure of the train shed by János Feketeházy.
Construction works started in November 1881, but due to high ground water, the foundations had to be reinforced with more than 3,000 larch piles, each 15m long. The difficulties meant that the station was opened - after considerable delay - on 16 August 1884.

The imposing main building is built in an eclectic style, with an allegorical sculpture group atop its 43-metre-high façade. It was created by Gyula Bezerédi. The façade also features statues of James Watt and George Stephenson, as well as a group of 4 figures.
An engineering masterpiece of its time was the 42-metre span, almost 180 metres long, iron-framed roof, which is shaped approximately as a catenary. A novelty when the station was built was the electric lighting, provided by 70 arc lamps and 644 incandescent lamps made by the Ganz factory.
A particularly impressive room in the station was the ticket office, decorated with frescoes by Mór Than and Károly Lotz.

The station was initially called the Központi (Central) Railway Station, and in 1892 it was renamed to Keleti (Eastern) Railway Station, which is still in use today.
During the Second World War the station was severely damaged, part of it burnt out, and it took years to restore it. In 1968-70, during the construction of the M2 metro line, the Baross Square underpass was connected to the platform hall, and domestic ticket offices were moved to the underpass level. The number of tracks in the train shed was reduced from five to four.
Between 2002-2004, the central main facade and the train shed of the Keleti station were renovated, and between 2006-2008 the Lotz Hall was restored. On 1 May 2023, the modern and accessible Keleti Passenger Centre was opened on the underpass level.
Despite the improvements and renovations, many parts of the Keleti station are still in a very dilapidated state

For more pictures visit our Facebook page...
“Connected - The history of Bridges of Budapest” exhibition opened...
... at the Liberty Bridge Toll House (posted 17 July 2024)
The Liberty Bridge (formerly the Franz Joseph Bridge) is one of the most beautiful bridges in Hungary. It was built between 1894-96 as the third bridge over the Danube in Budapest, designed and constructed entirely by Hungarians. Although its shape is reminiscent of a chain bridge, it is in fact a cantilever truss bridge. Its beauty and length - or rather, its shortness, at only 333.6 metres - encourages residents and tourists to cross it on foot. Since 1918 they have been able to do so free of charge, but until then they had to pay a bridge toll.

The toll houses at the ends of the bridges lost their function due to the abolition of the bridge toll, and were demolished during the reconstruction after World War II, leaving only two toll houses on the Pest side of the Liberty Bridge. In the northern toll house, the exhibition "Connected - The history of Bridges of Budapest" of the Museum of Transport was opened. Although there were temporary exhibitions here before, the small two-storey building is now open permanently from Monday to Sunday, 11-18. The 2x13 square metre space does not allow for a detailed bridge history exhibition, but the informative bilingual (English, Hungarian) tables and some interesting artefacts give a glimpse into the history of our beautiful Danube bridges that dominate the cityscape of Budapest."

A particularly interesting feature is that with the help of VR glasses you can look at a 3D model of the Danube bridges and quays, see the former Elisabeth Chain Bridge, the Elevator House or the Public Warehouses. On the ground floor of the exhibition there is a small gift shop with quality souvenirs, postcards and publications from the Museum of Transport. As admission to the exhibition is free, visitors are happy to buy a souvenir, a postcard or even a book.

If you're visiting the Central Market Hall, also an industrial heritage site, or walking across the Liberty Bridge, it's well worth spending a quarter of an hour in this charming little museum, if only for the panoramic view from the top floor. For more pictures visit our Facebook page.
The Transport Museum moves to a new location...
... the "Idea Contest" has been published posted 11 July 2024)
We at Industrialheritagehungary are following the news about the Museum of Transport in Budapest.
Unfortunately, on July 8, 2024, the "Idea Contest" was published, which made it clear that the Museum of Transport will not be built in the area of the Northern Train Maintenace Depot (Budapest, X. District) as a brownfield rehabilitation project, but in the outskirts of Debrecen, as a greenfield project.
The professional and economic rationality of the decision is questionable, but two things are already certain. Firstly, nine years of preparatory work and billions of Hungarian forints of construction planning costs associated with the project will be wasted, and secondly, the Museum of Transport will not open for at least another four years, with the planning starting again from scratch. But if we look at the history of the last few years, we cannot be so optimistic.
On 15 April 2015, the Museum of Transport in the City Park closed its doors. At that time, the Museum was planned to be rebuilt and extended as part of the Liget Project, and the permanent exhibition was scheduled to open in March 2018.

In December 2017, the government decided that the Transport Museum would not reopen in its old location in the City Park, in the former Transport Pavilion of the 1896 Millennium World Expo, but would move to a new site in the closed Northern Train Maintenance Depot, into the Diesel Hall. The decision was welcomed by the industry.

On 9 August 2018, an international competition was launched for the design of the "New" Transport Museum, which was won by the renowned American architectural firm Diller Scofidio + Renfro. The award ceremony took place on 28 February 2019 at the Diesel Hall. At the time, it was envisaged that the museum could open in 2022.

On 16 July 2021, the first temporary exhibition entitled "Once there was a Northern Depot" opened in the Diesel Hall. The temporary exhibition was a great success, as the Transport Museum had been closed for six years. At the time, the museum's management expected the museum to open in 2026. Since 2021, several temporary exhibitions have opened in the Northern Train Maintenance Depot, such as the equally successful "Cycling shift"exhibition.
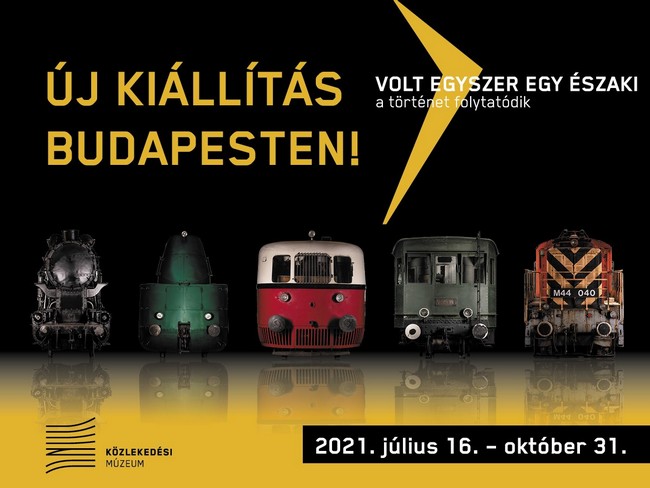
On 27 March 2023, the Museum of Transport received the construction permit, after which the preparation of the detailed construction plans started. At that time, everything seemed to be going well, although a little more slowly than visitors would have liked.
In May 2024, the first rumours of the Museum of Transport moving to Debrecen were heard, and on 8 July the "Idea Contest" was published, which sent the case of the Museum of Transport back to the starting line.
The Minister of Construction and Transport has not given any reasoning as to why a museum that has been operating in Budapest since 1899 (but in practice since 1896) should be moved to Debrecen, why a project that has been dragging on for 9 years but is nearing completion should be stopped, and why nearly HUF 8 billion (appr EUR 20 million) of public money should be burned. The former Director General of the Museum of Transport summed up the arguments against moving the Museum to Debrecen quite succinctly and well.
For additional information and pictures, please, visit our Facebook page.
Results of the Rail4V4+V Youth photo competition …
… photos showed multiple points of view of the same places (posted 27 June 2024)
In the frame of the Rail4V4+V 2023 project, sponsored by the Visegrad Fund, the Faculty of Architecture and Design of STU in Bratislava, in cooperation with Prolaika, has announced an international public student photo competition. The aim of the competition was to involve young people in exploring the railway heritage and developing their photographic skills and creativity.
The competition was open to secondary school and university students aged 16-26 from the 5 participating countries (Slovakia, Czech Republic, Hungary, Poland, Serbia/Vojvodina). To the public tender students with an exclusively own series of a minimum of 3 and a maximum of 5 photos could apply.
There were two categories in the competition:
- series of photographs of 50 sites of the RAIL4V4+V project
- series of photos of other railway heritage sites
For the competition, 52 students from 5 countries entered 219 photos.
A 5-member jury with 2 invited experts evaluated the photo series on 16 May 2024:
“We were pleased with the high participation of young photographers and the fact that they did not hesitate to travel to interesting places abroad for photographs, which was the goal of this competition. It was interesting to see multiple points of view of the same places and buildings and the artistic quality of the photographs. The awarded photos represent the goal of the competition and we believe that will help to promote the V4 industrial heritage towards the young generations."
The category winners were:
- Valentova Pavlina (SK) – Tatranská železnice railway station (50 Rail4V4+V sites category)

- Švarcová Alexandra (SK) – Railway station Svit (other railway heritage sites category)

The ceremonial announcement of the results took place at the Faculty of Architecture and Design of STU in Bratislava on 20 June 2024 during the Night of Architecture.

The photos will be on display in “The Gallery Underground” at the Faculty of Architecture and Design of STU until September 2024 and the photos will also be exhibited in November as part of Industrial days at Design Factory.
Dr Miles Oglethorpe, President of TICCIH, visited the exhibition in person on 21 June 2024 and congratulated the winners.
Congratulations to all winners and participants. You can read more about the competition by downloading the summary. To see awarded photos, please, visit our Facebook page.
Results of the student design and logo competition …
… which showed a high level of creativity (posted 31 May 2024)
Design factory in cooperation with the Faculty of Architecture and Design of the STU in Bratislava, announced a public international non-anonymous student design competition. The aim of the competition was to create a new modern logo and visual style which will become part of building the identity of the project. Special emphasis was on raising young people's awareness of Visegrad cooperation and V4 common industrial history as a regional cultural heritage.
The international public competition was intended for students and young professionals from secondary art schools, art schools and universities, architecture, design and students of related ¬elds from the 3 participating countries (Slovakia, Czech Republic, Hungary). The maximum age limit for competitors was 26 years.
Attributes that the design of the new "Industrial Heritage V4" logo should meet:
- Attractive, original and eye-catching
- Modern, current and timeless design
- Designed with a high expressive value
- Easy identification and memorability
- Respect for industrial heritage
- Highlighting the potential for the sustainable development and various conversions
- Versatility of using the logo in the international context of all V4 countries
A total of 20 proposals were submitted to the competition, which the jury assessed and selected the 3 best proposals.
Winning proposal: Tímea Zhengxin An – Hungary (23 years)
The Commission emphasized the simplicity and clarity of the proposal - "the author has dealt well with the difficult task and interpreted completely minimalist level, containing all relevant information and colours."
"Graphic clarity allows a high degree of applicability in various forms and scales of presentation in an international context. The logo is clear, legible, and identifiable. Congratulations to the winner."
2nd Place: Dániel István Bibó - Hungary (23 years)
3rd Place: Ádám Bagaméri – Hungary (23 years)
Recognition of the jury:
Recognition of the jury for the high quality of graphic processing: Zsófia Ecsedi – Hungary (23 years)
Recognition of the jury for the growth creativity: Petra Šimonová – Slovakia (18 years)
The competition will contribute to the development of awareness among students and the public about the importance of industrial heritage in the V4 region. Promotion of the results of the competition will be ensured in the form of a curated traveling exhibition under the auspices of designfactory, o.z., which will be held at FAD STU on June 20, 2024 and also during Industrial days in November 2024.
Congratulations to the winners and thanks to all participants. You can download the press release from here.
Call for student design and logo competition…
… for project” Promoting V4 industrial heritage for conservation and tourism” (posted 15 February 2024)
Design factory (DF), civic association, announces a public international non-anonymous student design competition for the logo and visual style of the Visegrad Fund project.

Background
In January 2024, the Visegrad Fund sponsored project „Promoting V4 industrial heritage for conservation and tourism” has started. The main objective of the project is to raise awareness and promote the industrial heritage of the V4 countries, to preserve it and to promote industrial heritage tourism as an important and growing element of cultural tourism. In the first phase of the project, 7-7 industrial heritage sites and monuments (21 in total) in Hungary, Slovakia and the Czech Republic will be presented. In the following projects we would like to extend the project to the V4+ countries and other industrial heritage sites.
Competition
Aim of the competition: The aim of the competition is to create a new modern logo and visual style which will become part of building the identity of the project. Special emphasis is on raising young people's awareness of Visegrad cooperation and V4 common industrial history as a regional cultural heritage.
Announcer of the competition: on behalf of the project, Design factory (DF), civic association
The competition is announced on:15.02.2024
Application deadline: 15.05.2024
Competition evaluation: no later than 31.05.2024
Applicants: secondary school, university students not younger than 16 and not older than 26 from from the 3 participating countries (Slovakia, Czech Republic, Hungary)
Evaluation and jury: All submitted proposals will be evaluated and the best 3 of them will be selected by a 5-member expert jury
Language of the application: English
Awards: winner EUR 250, second EUR 150, third EUR 100
Website of the competition: Call for student design and logo competition official website
Detailed information: download „Call for student design and logo competition” link
Promoting V4 industrial heritage for conservation and tourism…
… project kick-off was held online (posted 22 January 2024)
On 22 January 2024, the kick-off meeting of the Visegrad Fund project „Promoting V4 industrial heritage for conservation and tourism (22330253)” was held online. The project aims to promote the common history and cultural heritage of the V4 region by showcasing its industrial heritage, an area that is less in focus but has a significant socio-economic impact.

At the kick-off meeting, three partner organisations: Industrial Heritage Hungary (Aviscon Ltd.), Budapest (HU), Research Centre for Industrial Heritage FA CTU Prague (CZ) and Design factory (DF) (SK), discussed the scope, deliverables and timing as well as administrative matters of the project and agreed to meet on-line regularly.

The project is co-financed by the Governments of Czechia, Hungary, Poland and Slovakia through Visegrad Grants from International Visegrad Fund. The mission of the fund is to advance ideas for sustainable regional cooperation in Central Europe.
To read more about the project objective, scope, deliverables, timing and the consortia partners, please, visit the project’s website.
Railway heritage for engaging the young generation…
… the online seminar of Rail4V4+V project (posted 13 December 2023)
The knowledge sharing seminar of the project " Railway heritage for engaging the young generation - Rail4V4+V 2023" took place on 11 December 2023, organised by IndustrialHeritageHungary.com.
The seminar had 11 presentations, lecturers were from the V4 countries, Serbia and Slovenia. The presentations showed examples and good practices on how to involve young people in the operation, maintenance, rescue and preservation of railways, as well as in raising awareness and promoting railway heritage and cultural heritage in a broader sense.
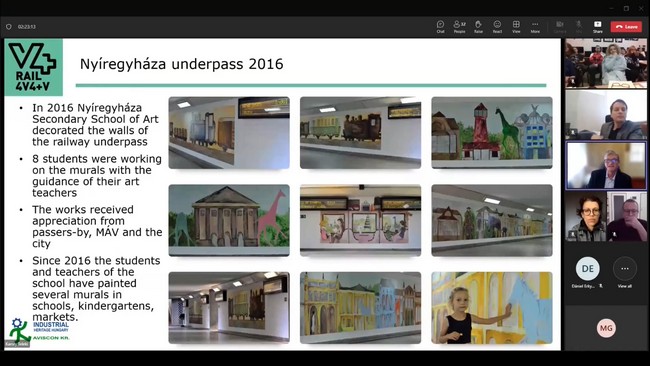
Beside professionals from areas of railways, heritage tourism, heritage protection, history of architecture, rural development, several secondary schools and their students also logged-in to the webinar.
The presentations were accompanied by film inserts and a number of photos.
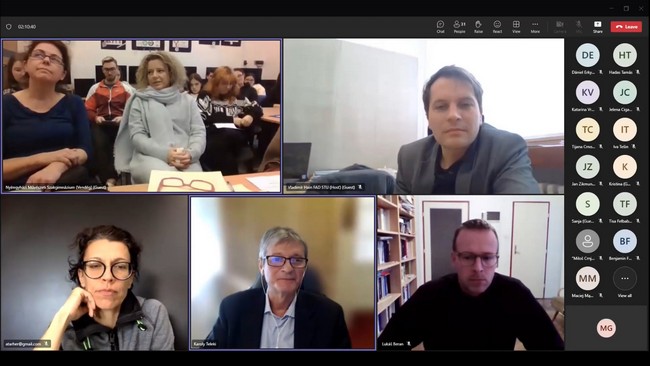
Here are the links to videos:
01 Anica Draganić - Welcome and Introduction of the Rail4V4 projects (partly)
02 Károly Teleki - History of children’s railways
03 Tamás Hadas - Budapest Children's Railway
04 Dániel Erky-Nagy - AKGV the story of the largest private railway collection in Hungary
05 Károly Teleki - Re-colour it
06 Nyíregyháza Secondary Art School paintings
06 Nyíregyháza Secondary Art School Q&A
07 Ondřej Smíšek - Potential use of the historic station building in Děčín
08 Maciej Madry - Railway. Industry nervous system
09 Drejc Kokošar - Youth - catalyst for mining and industrial heritage in Slovenia
10 Monika Stacho - How to photograph architectural and railway heritage
11 Vladimír Hain - Rail4V4+V photo contest preliminary information

On the seminar the Call for Youth Photo Competition was also announced, and competition rules were explained. The seminar was closed by a questions and answers session.
Call for Youth PHOTO competition – Rail4V4+V2023...
...was announced on the Rail4V4+V seminar (posted 12 December 2023)
Slovak University of Technology in Bratislava Faculty of Architecture and Design (FAD STU) announces a public international non-anonymous student PHOTO competition with the aim of involving young people in the discovery of selected monuments of railway heritage from their surroundings and to develop their photography skills and creativity. Photographs should make the unused potential of historic railways visible, react and capture the current state and changing trends of their use/non-use of railways in the travel sphere.

Competition
Aim of the competition: is to involve young people in discovering selected monuments of railway heritage from their surroundings and to develop their photography skills and creativity. The Rail4V4+V project promotes railway heritage and contributes to the development of sustainable tourism in the regions. The youth photo competition aims support the promotion and interpretation of railway heritage through the eyes of young people, not only within individual partner countries but also within the European Union.
Announcer of the competition: on behalf of the project, the Faculty of Architecture and Design of the Slovak University of Technology (STU)
Application deadline: 11 May 2024
Applicants: sstudents not younger than 16 and not older than 26
Language of the application: English
Awards: winner EUR 250, second EUR 150, third EUR 100
Special prizes:The announcer and partner of the competition award valuable material non-financial prizes to the winning authors of “other railway heritage” category
For detailed information you can download the "Conditions of the Youth PHOTO competition in pdf format".
Railway heritage for engaging the young generation…
…webinar of the Rail4V4+V project 11th December 2023 (posted 24 November, 2023)
From now, you can register for the knowledge sharing webinar of the Rail4V4+V project sponsored by the Visegrad Fund.
The webinar is for secondary school students and their teachers, experts in heritage tourism, heritage protection, history of architecture, ethnology, sociology, history from the V4 and Vojvodina regions. The presentations will showcase examples and good practices on how to involve young people in the operation, maintenance, preservation and promotion of railway heritage and cultural heritage in a broader sense.
The webinar is free and registrants will receive a link to the event on 10 December. Please check your spam/junk folders if you don't receive the email.
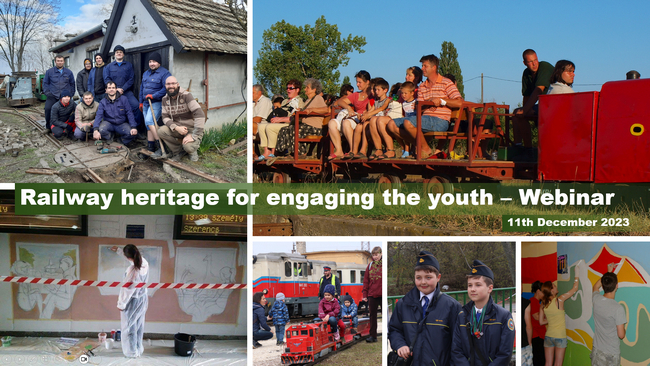
To register visit Eventbrite. You can download the program from here.
Rail4V4+V 2023 railway heritage for engaging the young generation …
… project kick-off was held online on 1st November 2023 (posted 5 November 2023)
On 1st November 2023, the kick-off meeting of the Visegrad Fund project „Rail4V4+V 2023 railway heritage for engaging the young generation” was held online. This is a follow-up project of the former „Rail4V4+V Railway Heritage for Sustainable Tourism Development” but this time the focus of the project is on young people and their ideas about heritage conservation.

At the kick-off meeting, five partner organisations: Cultural studies platform CULTstore, Novi Sad (SRB), Industrial Heritage Hungary (Aviscon Ltd.), Budapest (HU), Research Centre for Industrial Heritage FA CTU Prague (CZ), the Slovak University of Technology in Bratislava Faculty of Architecture and Design (SK), and Foundation for the Protection of Silesian Industrial Heritage, Wroclaw (PL) discussed the scope, deliverables and timing of the project and agreed to meet on-line regularly.
The project is co-financed by the Governments of Czechia, Hungary, Poland and Slovakia through Visegrad Grants from International Visegrad Fund. The mission of the fund is to advance ideas for sustainable regional cooperation in Central Europe.
The exhibition "The Cycling Shift" is still open until 5 November...
... an excellent family programme for the autumn break (posted 30 October 2023)
The Museum of Transport's temporary exhibition, “The Cycling Shift”, will close soon. However, there are still a number of interesting programmes until the exhibition closes on 5 November, and it's certainly worth visiting this fascinating exhibition with the family over the autumn school break.
With over 120 bicycles on display, the exhibition illustrates the evolution of the bicycle, from the Drais’ Laufmaschine (“running machine”) through the velocipede to today's most modern bicycles.
From an industrial history point of view, the exhibition is particularly valuable for presenting bicycles and their brands produced in Hungary (e.g. Weiss Manfréd, Kühne Ede).
For cycling enthusiasts, the standard and custom-built racing, MTB, trekking and downhill bikes will provide an unforgettable experience.

The rich collection of the exhibition is the result of an exemplary collaboration between the Transport Museum and private collectors. The information boards are concise, to the point and bilingual (Hungarian, English), so that foreign visitors can also enjoy the exhibition.
Guided tours are also available on certain days, and on 28 October Dániel Erky-Nagy, the museum's artifact conservator, gave a guided tour. His objective, yet light-hearted and humorous guided tour drew the attention of the audience to small details that lay visitors would not have noticed.
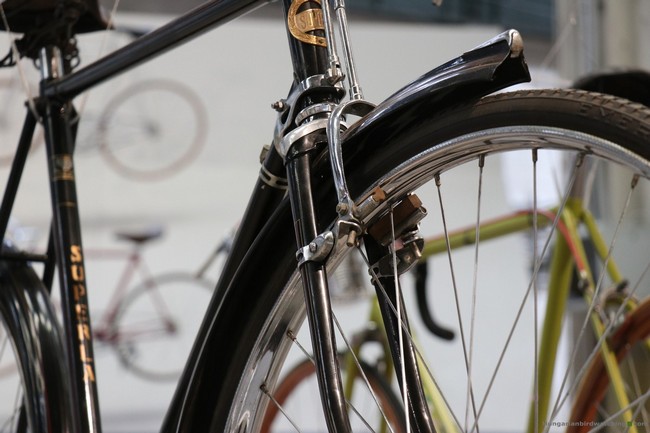
Although the temporary exhibition closes on 5 November, the museum will reopen on 7 November, this time with a conference on cycling.
For more pictures visit our Facebook page...
Rail4V4+V railway heritage project continues...
... with the active involvement of youth (posted 11 October, 2023)
The Visegrad Fund aims to promote and develop cooperation between the V4 countries as well as other countries in the region, and to exchange experience in the fields of culture, science, research, education and youth. The first phase of the Rail4V4+V project "Railway Heritage for Sustainable Tourism Development" was implemented in 2021-22, presenting 5-5 (25 in total) railway heritage sites of the V4 countries + Vojvodina (Serbia).
Yesterday, on 10 October 2023, a grant agreement was signed for the continuation of the project, which will be implemented by the same consortium: CULTstore Cultural Studies Platform (SRB), IndustrialHeritageHungary - Aviscon Kft. (HU), the Research Centre for Industrial Heritage FA CTU (CZ), the Faculty of Architecture and Design of the Slovak University of Technology (SK) and the Foundation for the Protection of Silesian Industrial Heritage (PL).
The current project is entitled "Railway heritage for engaging the young generation ", indicating that the focus of the project is on young people and their ideas about heritage conservation.

The following activities are planned for the project:
a) Study and presentation of 25 railway heritage sites from the 5 participating countries (V4 + Serbia)
b) Railways and youth: international networking, exchange of ideas, presentation of good practices
c) Photo competition for young people to promote railways and their heritage: international photo competition with a cash prize, presentation of the winning photos on the website
d) Travelling exhibition of posters: promotion of the 50 railway heritage sites of the Rail4V4V+V project on roll-up posters
e) Online seminar with possible topics: the role of railways in sustainable tourism, railway stations/bridges as tourist attractions in their own right, ideas/proposals of young people for promoting railways, preserving railway heritage
f) Publication: e-book presenting best practices from the project, studies and descriptions of 50 railway heritage sites. Download the previous publication from here.
We are confident that our project will further promote railways and railway heritage for sustainable tourism and the catching up of disadvantaged settlements.
Industrial Heritage of Aviation…
…a conference organised by Industriekultur Berlin (posted 26 September, 2023)
A very interesting mixed (on-site and on-line) seminar was organised by Industriekultur Berlin on 26 October 2023 under the title "Industrial Heritage Landscapes of Aviation - History and perspectives".
The conference took place at Berlin Tempelhof Airport, which opened 100 years ago in the autumn of 1923 and was one of Europe's most iconic airports, with its main building once among the 20 largest buildings in the world. The airport ceased operations on 30 October 2008 after 85 years. Since then, another Berlin airport, Tegel "Otto Lilienthal" Airport, which in 2019 was the fourth busiest airport in Germany in terms of passenger numbers, has also ceased operations.

The focus of the conference was on the reuse of closed airports, the conversion of huge airport buildings and hangars, the integration of hundreds of hectares of airport land into the city, the preservation of aviation's industrial heritage and environmental considerations.
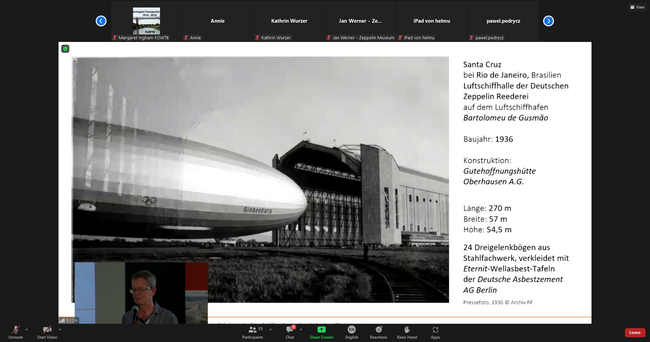
There were interesting and richly illustrated presentations about, for example, hangars for the storage of huge airships, the plans for the use of Tegel airport, and the possible trends and futuristic vehicles of the future of air transport.
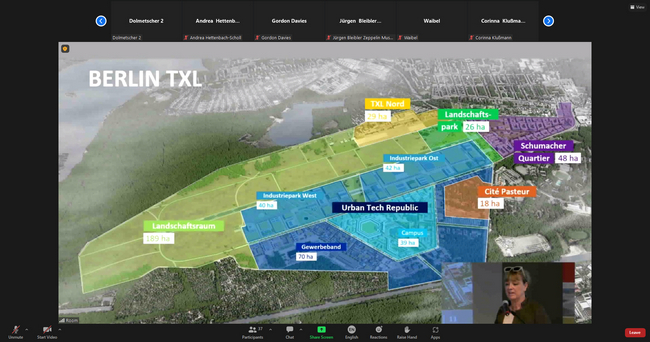
To see more screenshots for you to get a feel for the presentations visit our Facebook site. Video recordings of the presentations will be available after editing on the Industriekultur Berlin website.
Visit to the Radio and Television Museum...
... on European Heritage Days on 16 September 2023 (posted 20 September, 2023)
On this year's European Heritage Days, the Radio and Television Museum in Diósd was open to the public on 16 September 2023. The collection is displayed in the building and park of the former Diósd Radio Station.
The nature of short-wave radio makes it suitable for covering long distances. The first shortwave transmitter in Hungary was built in Székesfehérvár in 1932, but in 1942, due to the great demand and in order to better cover the target areas, the Hungarian Post decided to build a radio station with a higher power and coverage on the plateau above the quarry in Diósd. Though construction works were started in that year, due to the damage caused by the war and the economic situation, the construction could only be continued in 1947. By 1949, two low-power (2kW) transmitters were installed, followed by two 100kW transmitters in 1950. The transmitters provided good coverage of North and South America, Western Europe and the Middle East using carefully designed directional and omnidirectional antenna systems. In 1972, a new 500 kW rotating and tilting shortwave log.per antenna system was put into operation to better meet the broadcasting requirements.

By 1949, two low-power (2kW) transmitters were installed, followed by two 100kW transmitters in 1950. The transmitters provided good coverage of North and South America, Western Europe and the Middle East using carefully designed directional and omnidirectional antenna systems. In 1972, a new 500 kW rotating and tilting shortwave log.per antenna system was put into operation to better meet the broadcasting requirements.
The last modernisation of the transmitter equipment took place in 1983, but shortwave broadcasting in Diósd ceased in the 1990s and the transmission towers were dismantled. Today, only one small tower remains in the area. In 1995 (to commemorate the centenary of the invention of radio and the 70th anniversary of the broadcasting of Hungarian Radio), the building became the home of the Radio and Television Museum, which is now open to the public periodically or by prior arrangement.
This carefully curated exhibition was open to visitors of the European Heritage Days to learn about the history of Hungarian radio and television broadcasting, its outstanding engineers and personalities, the equipment of radio and television, the complete infrastructure of the station in Diósd and many technical and historical curiosities.

The guided tour was given by Tamás Sávoly, a highly skilled and enthusiastic museologist from the Museum of Radio and Television, who kept the audience entertained for several hours with his interesting stories. It was a great experience to see 50–60-year-old TV sets or even 70-year-old radios in operation.
The exhibition has a special room dedicated to the famous postal engineer György Békésy and his legacy, who, in addition to his degree in chemistry and physics, was awarded the Nobel Prize for Medicine for his research into the functioning of the hearing organ.

To see more pictures, visit our Facebook site.
European Heritage Days in Hungary…
… will be held on 16-17 September, 2023 (posted 15 September, 2023)
European Heritage Days (Kulturális Örökség Napjai) will be on 16-17 September, 2023 (SAT-SUN). In Hungary hundreds of heritage sites, buildings, museums can be visited, including a dozen of industrial heritage facilities. You can find relevant information on tours and programs here.

In Budapest, industrial heritages are open to visit: Underground Museum, Shelter in Tamariska Hill, Kőbánya Reservoir, Ferenc Transformer, Rákoshegy Watertower, Wekerle Estate.
75 years anniversary of the Children's Railway...
…it’s first section was handed over on 31 July 1948 (posted 31 July 2023)
We have already reported that this year marks the 75th anniversary of the Children's Railway, the former Pioneer Railway. The construction of the railway began 75 years ago, on 11 April 1948, and its first three-kilometre section - between Széchenyihegy and Virágvölgy stations - was handed over on 31 July 1948.
To celebrate the anniversary, today nostalgia trains pulled by steam locomotives were running between Széchenyihegy and Virágvölgy and from 10 am to 4 pm at Széchenyihegy station, there were vehicle exhibitions and children's programmes.
To see a short video, visit our Facebook page....
The railway station in Veszprém has been refurbished...
... the first phase of the project is completed (posted 18 July 2023)
Last Friday (14 July 2023), the newly renovated station building of the Veszprém railway station was opened to passengers. The reconstruction of the station, which started in February this year, will be carried out in two phases. The first phase was completed on 14 July and included the refurbishment of the passenger areas and the ticket office in the passenger hall. The building is now accessible via stairs and ramps, and there is also a new fully accessible toilet.
There were changes not only in the internal, but also in the external passenger areas. The building is accessed via a wide paved walkway, the underpass has been covered with glass, and a new double railing makes it easier for passengers to use the stairs safely.
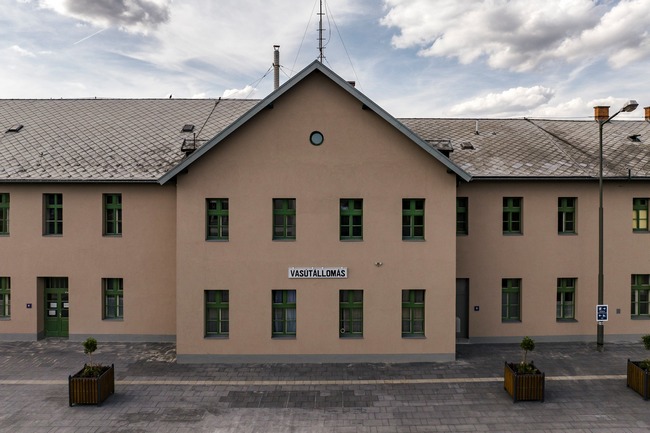
In the second phase of the project, the complete colouring of the building, the construction of the platform canopy and the paving of the surrounding area will be completed. A new "summer shelter" will be created around the underpass exits as shown in the visual plan.
The reconstruction of the Veszprém railway station is being carried out with HUF 1.105 billion (approx. EUR 3 million), HUF 750 million from the Veszprém-Balaton 2023 European Capital of Culture grant and HUF 355 million from MÁV's own resources.

For more pictures visit our Facebook page...
The lower quay of Pest will be closed on weekends...
... and the spaces under the viaduct will be opened (posted 12 July, 2023)
From mid-June until the end of the summer, the lower embankment of Pest will be closed to vehicles and opened to pedestrians and cyclists on weekends. This summer will be exceptional in that it will be possible to visit a special railway history site, the closed-off spaces of the viaduct on the Pest quay.
Not many people know that Tram No 2 runs on a 498-metre-long viaduct between Eötvös tér and Március 15. tér. The spaces under the viaduct have been used for warehouses and restaurants, so the viaduct's 3 rows of riveted support columns are not visible. From the quayside, you can see stylish masonry, ornate iron gates and windows, and underpasses leading to the promenade Dunakorzó.
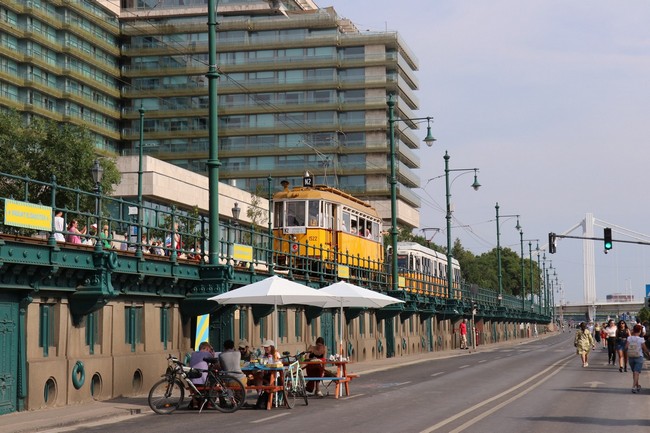
The construction of the embankments in Budapest began in 1853 to protect the city from flooding. In the mid-1860s, a two-level retaining wall system was built between Eskü Square (now Március 15. Square) and Eötvös Square. The areas behind the retaining walls have been filled in to form the lower quay, which served as a harbour, and the upper quay for a purpose of a promenade finished in 1872.
The tramway started to be built on the Pest quay in 1896, the first section being between Boráros tér and Elisabeth Bridge (1897). The section between Elisabeth Bridge and the Academy was opened to traffic on 20 October 1900.
In order to leave the promenade intact, a 498-metre-long viaduct was built on the lower quay, which was placed at the same level as the promenade. The tracks were separated from the promenade by a stone parapet and a cast-iron handrail with chandeliers, designed by Miklós Ybl. The spaces under the viaduct were used for storage and other businesses.

These spaces are now open on weekends, where the Valyo - Város és Folyó Egyesület, the initiator of the project, organises various programmes and exhibitions. Currently, a poster exhibition is on display, showing examples, ideas and conceptual designs for the restoration of natural river banks and the recreational use of rivers and river banks.
BKV is joining the event by running nostalgia trams on the tram line 2 on Saturdays, with different trams every week.

To see more pictures, visit our Facebook site.
IPARTERV Unexplored…
… The heyday of a design company 1948-1970 (posted 3 July 2023)
For two more weeks, the exhibition " IPARTERV Unexplored - The heyday of a design company 1948-1970" is open to the public in the new exhibition space of the Hungarian Museum of Architecture and Monument Protection Documentation Center.
The exhibition was compiled by the students and lecturers of the design curator programme at the Moholy-Nagy University of Art and Design Budapest (MOME). The aim of the exhibition is to explore and present the activities, the most important buildings and the most outstanding architects of the Industrial Building Design Company, IPARTERV, one of the major centers of post-World War II modern architecture.

The exhibition includes installations and film clips that give an insight into the socio-cultural life of the period (e.g. women at work, the thinking of the public, abundance of canned food). A special installation addresses the status of IPARTERV's buildings: 58% of the buildings are still used for industrial purposes, 15% have been demolished or destined for demolition and 16% are abandoned.
The exhibition is bilingual, with text available in English and Hungarian and can be visited till 16th July 2023. Admission is free, but registration is required.
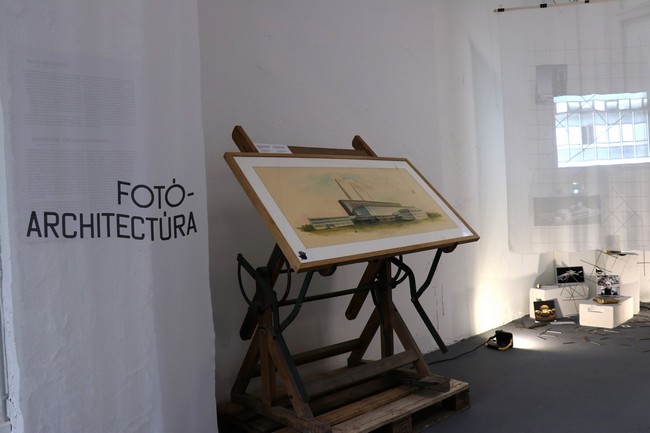
For more pictures visit our Facebook page...
Two more Hungarian railway stations have been restored…
… under the Hungarian Village Programme (posted 14 May 2023)
Under the Hungarian Village Programme, two more railway stations have been given back their historic appearance. At Okány station, the facade of the building was restored to its original state. The interior of the station has been renovated, including a new administration office, an air-conditioned waiting room with a USB charging table and a ticket vending machine. A covered bicycle storage area with 20 spaces has also been installed at the station.

The station building in Biharnagybajom has been renovated to its original façade architecture, the windows have been replaced and the roof has been given a new tiled roof. The old waiting room was divided up to create a modern passenger toilet. The new waiting room is located in the trackside area, where a USB charging station, air conditioning and ticket vending machines have been installed. Next to the building, a covered bike for 20 bicycles has been built.
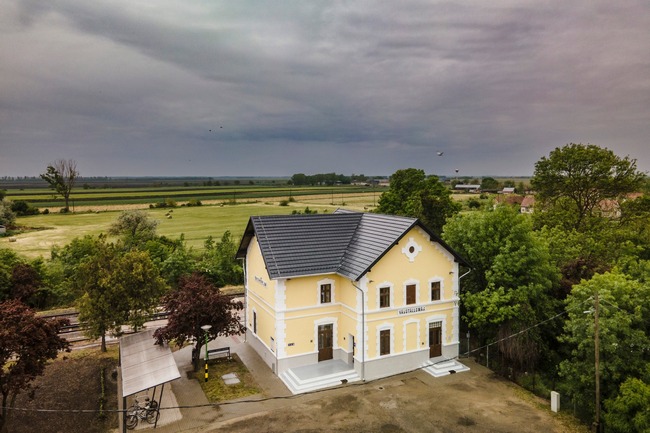
For more pictures visit our Facebook page...
Call for Applications: World Heritage Young Professionals Forum…
… are open and can be submitted by 4 June 2023 (posted 12 May 2023)
In the framework of the UNESCO World Heritage Education Programme, the Ministry of Culture of Saudi Arabia the Saudi Heritage Commission will be hosting the World Heritage Young Professionals Forum 2023 under the theme of “Looking Ahead: The Next 50 Years of Protecting Natural and Cultural Heritage" from 3 to 12 September 2023 in Riyadh and the Al-Ahsa Oasis.
The Forum is an opportunity to understand and assess the achievements of the past 5 decades of the World Heritage Convention; to highlight the crucial role of youth in the heritage ecosystem; and to pave the way for the next generation of heritage professionals, giving voice to their unique approaches to heritage management.
Eligible Applicants are aged between 23 and 32 years, fluent English, and experienced in one of these fields: World Heritage, conservation, archaeology, architecture, conservation, urban planning & regeneration, restoration, art history, tourism, climate change, and digital technology.
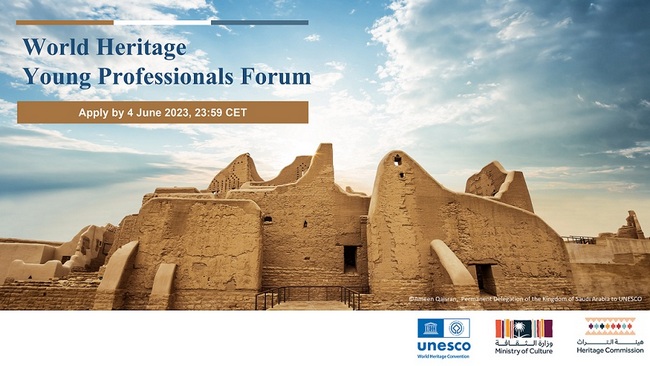
For selected applicants all related expenses (economy class flights, accommodation, local transportation, and meals) will be covered by the host country for the duration of the Forum.
Application deadline: 4 June 2023. For more information visit Unesco World Heritage Convention site.
The Lillafüred State Forest Railway has been renewed...
… and its rolling stock upgraded (posted 4 May, 2023)
The reconstruction of the Lillafüred State Forest Railway, operated by Északerdő Forestry Ltd., has been completed. The opening ceremony took place on 27 April 2023 at the Diósgyőr-Majláth railway terminal.
The Miskolc - Lillafüred - Garadna main line was completely renewed under the reconstruction project, which was financed by the state with almost HUF 4.3 billion. After the old track was removed, a new track was built, the drainage and a number of major structures were renewed, as well as two safety systems. The station buildings were completely renovated, as well as the facilities for the operation of the railway: the car and locomotive sheds, the management offices and the workshops. At the Garadna terminal station, a new recreation park, Garadna Grund, has been created.

As part of the project, the rolling stock was also upgraded, with a total of thirty-two locomotives, passenger and freight wagons being renewed or rebuilt.
The history of the railway dates back to the First World War. Even then, there was a shortage of wood in the country, which worsened after the Treaty of Trianon. To exploit the wood resources of the Bükk, it was decided to build a railway between Miskolc and Garadna. The lion's share of the planning and construction was carried out by forest engineer Ferenc Modrovich, who later became the first manager in charge of the Forest Railway of the Szinva Valley.

The 17.7 km long main line between Miskolc-Fáskert and Garadna was opened on 4 November 1920, and the construction of the challenging railway line took only 9 months. Other branch lines were opened in the 1920s and 1940s, but today only the main line and, occasionally, the Mahóca branch line are in operation.
The Lillafüred State Forest Railway is one of the most popular narrow-gauge railways in Hungary, with an annual passenger traffic of around 240,000.
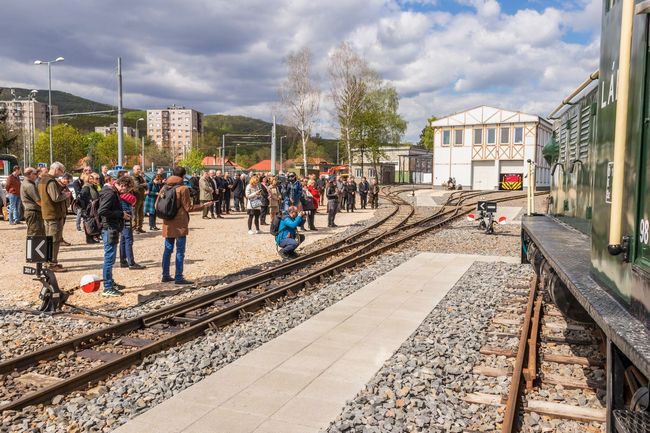
To see more pictures, visit our Facebook site.
Open day at the Budapest Sewage Works...
...visit to the Ferencváros Pump Station (posted 24 April, 2023)
On 22 April 2023, the Budapest Sewage Works held an open day at the Ferencváros Pump Station. The event was organised on the occasion of the 130th anniversary of the Soroksári út pump station.
In Budapest - on the Pest side - the construction of sewage canals started in the 1780s. However, the two sides of the Danube did not have a unified sewerage system until the unification of Buda, Óbuda and Pest in 1873.

For the Pest side, Joseph William Bazalgette developed a sewerage concept in 1869, many elements of which were used by Ferenc Reitter in 1873 to draw up a plan for the canalisation of united Budapest. Reitter's plan was further developed by Lajos Lechner, Ottó Martin and others, and the Ferencváros Pump Station was built between 1889 and 1993 as part of this. Six pairs of pumps pumped the sewage from Pest into the Danube. Each pair of pumps was driven by a 200-horsepower steam engine. The main collection sewers belonging to the station were built by 1907 and were about 25 km long.
From the mid-1920s, the pumping station was converted to electric operation. The machinery in the central hall, which is of historical importance to the industry, dates from this period. During the Second World War the station was severely damaged and the restoration to full working order was completed in 1947. In the heyday of reconstruction, the Budapest Sewage Works was established on 1 April 1946.

On the open day, the engineers of the Budapest Sewage Works demonstrated the operation of the station, and we were able to see the storm water filter house. Of course, the greatest experience was the visit to one of the largest still functioning and listed pump houses in Europe. During the visit, some engines were started up by the technical staff.
The Ferencváros Pump Station is relatively rarely open to public, but those who had the chance to attend had the experience of a lifetime. Both the registration and the guided tour were exemplary.
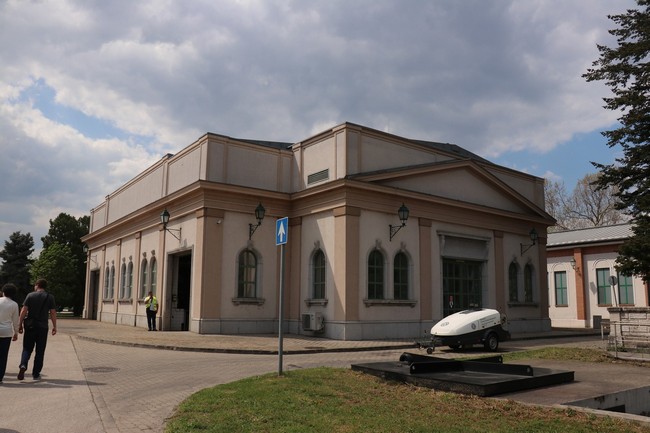
To see more pictures, visit our Facebook site.
Open days at the Budapest Waterworks...
...a visit to the József Gruber reservoir (posted 23 April, 2023)
On 21-22 April 2023, those who were lucky enough to register were able to visit the water reservoir named after József Gruber on Gellért Hill. The reservoir was built between 1974 and 1980 according to the plans of Dr. József Janzó (FŐMTERV).
The two basins, each with a floor area of 5,000 square metres, can hold 40-40,000 cubic metres of water, with a maximum height of the water level of 8 metres. The two basins have 106-106 columns of 10 metres in height.

In order to avoid degradation of the water quality in the reservoir, it was essential to ensure that the inlet water volumes stayed in the basins for nearly the same length of time, without creating turbulences and stagnation zones.
These special flow conditions could be ensured by using piano-shaped basins. The flow calculations and simulations were carried out under the supervision of Professor József Gruber at the Department of Fluid Mechanics of the Budapest University of Technology in 1971.

On the open day, residents could visit the reservoir in groups of 30-30 people. During the half-hour programme, engineers from the Budapest Waterworks presented the water supply network in Budapest, the construction of the reservoir and its operation. During the last ten minutes of the programme, there was an opportunity to look through windows at one of the reservoirs.
Since the reservoir on Gellért Hill has rarely been visitable in the past, for many participants a decades-old dream has come true, thanks to the waterworks.

To see more pictures, visit our Facebook site.
75 years anniversary of the Children's Railway...
...commemoration ceremony on Széchenyi Hill (posted 11 April, 2023)
The Children's Railway (line 7) -which is one of Budapest's most unique tourist attractions- is a narrow-gauge railway, operating between Széchenyihegy and Hűvösvölgy. Its specialty is that it is operated by children under the supervision of adults. The single-track, non-electrified track is 11.7 km long, making it the longest railway in the world where children provide the traffic and commercial services.
In 1947, a government decision was taken to build a railway line operated by MÁV Hungarian State Railways but run by children. Initially, several locations were considered, such as the area around the Royal Palace in Gödöllő, Margaret Island, Népliget but finally the Buda Hills were chosen.

Construction of the railway began 75 years ago, on 11 April 1948, and the first three-kilometre section was opened on 31 July 1948. The complete railway line and its service infrastructure were completed in 1951.
The Children's Railway was called the Pioneers' Railway until the change of regime and was renamed the Children's Railway in 1990. It reached its peak passenger numbers in 1961, when it had around 800,000 passengers. The lowest point came in the years after the regime change, with only 94,000 passengers in 1993. Since then, the figures have improved, with a stable annual passenger number of between 300 and 400 thousand.

To celebrate the 75th anniversary of the start of construction, the operators of the Children's Railway have organised a ceremony at Széchenyihegy station. Before the toasts, the brass band and choir of former pioneer railwaychildren gave a performance.
An exhibition of relics and photographs from the past 75 years of the Children’s Railway was opened in the locomotive shed of Széchenyihegy station. Naturally, the most interesting attractions were the locomotives and passenger carriages on display and in operation. The MK45, Mk48 and Mk49 diesel locomotives, the 490 series steam locomotives, the C50 small locomotive and a number of passenger cars were displayed or in service. The event was attended by hundreds of people, many of whom had formerly served on the Children's Railway.

To see more pictures, visit our Facebook site.
Industrial Heritage and Today’s Transformations of Cities…
...Virtual conference organised by Israeli partners (posted 31 March, 2023)
Council for the Conservation of Heritage Sites in Israel and TICCIH (The International Committee for the Conservation of the Industrial Heritage) organised an international virtual conference yesterda (30th March 2023). The title of the conference was „Industrial Heritage and Today’s Transformations of Cities” and was hosted by the Israeli partners.
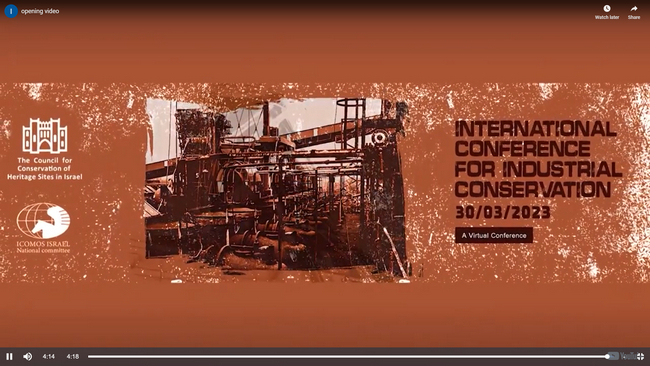
Shahar Hermelin spokesperson of Council for Conservation of Heritage Sites (CCHSI) in Israel hosted the event. After the greetings and opening remarks of Amos Eiran (Chairman of the Public Committee for International Affairs, CCHSI) and Miles Oglethorpe (TICCIH President & Head of Industrial Heritage at Historic Environment, Scotland) twelve lectures were presented with panel discussions at the end of the sessions. You can download the agenda in pdf format.
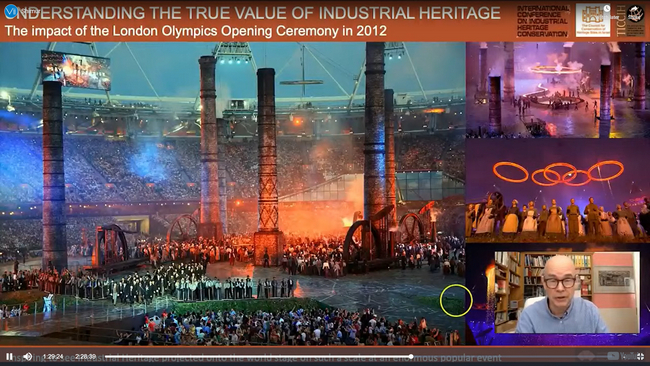
We could hear interesting presentations and case studies from all over the world from Chile, Dubai, USA, Israel, UK, Italy, France, Belgium, Finland, Austria, Poland and Portugal.
The topics of the presentations were also very diverse, with examples of different forms of adaptive reuse, incentives for rehabilitating historic properties, community funding for industrial heritage revitalisation projects, ore exterior masonry facade restoration priorities.
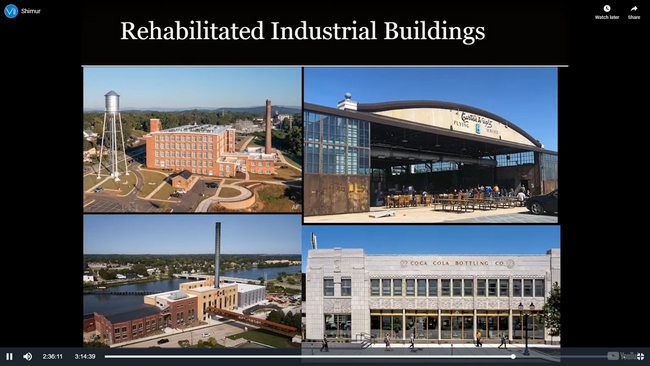
To see more pictures, visit our Facebook site.
From Eclecticism to Brutalism…
...exhibition of architectural values explored between 2017-2022 (posted 18 March, 2023)
An interesting exhibition can be seen in the atrium of the Central Library of the Szabó Ervin Library of Budapest, entitled "From Eclecticism to Brutalism". The exhibition presents around 100 buildings - including many industrial heritage buildings - from the more than 340 buildings that the Municipality of Budapest has put under local protection between 2017-2022.
2017 was an important milestone for the preservation of Budapest's built heritage. Since 2017, the "Ordinance of the Municipality of Budapest on the protection of the townscape" has made it possible to protect architectural assets identified during explorations initiated on the basis of special professional criteria ex officio in addition to external initiatives or relevant to specific areas. In recent years, the Urban Planning Department has taken advantage of this opportunity to carry out thematic research by examining buildings and ensembles of buildings to be preserved in the capital.

The results of the thematic research are presented in the exhibition „From Eclecticism to Brutalism”, which also show the evolution of architectural styles as part of a time travel from the late 19th century to the early 1970s. They include eclectic buildings from the Great Boulevard area, industrial buildings from many parts of the city, exciting buildings from the interwar period showing a variety of stylistic trends and works representing the evolution of architecture in the decades after 1945.
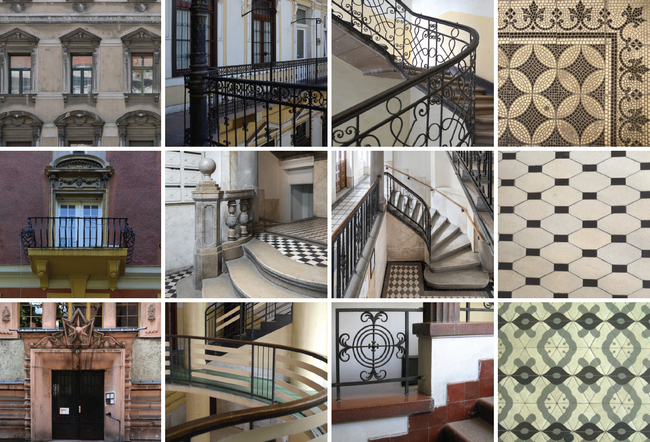
The exhibition will be open from 2 March to 30 March 2023.
To see more pictures, visit our Facebook site.
Professional and recruitment day at Óbuda Bus Garage…
… with display of new and vintage buses (posted 19 February, 2023)
On Saturday, 18 February 2023, a professional and recruitment day was held at the Óbuda Bus Garage. Óbuda Bus Garage started its operations in 1970 on a 72,000 square metre area. The site has a total built-up area of 12,500 m2 (maintenance hall, offices, vehicle wash building, diagnostic building) and was originally designed to operate, store and maintain 250 buses.
In 1979 the storage area was extended to accommodate up to 350 vehicles. Since 2007-2008, there have been several plans to close the Óbuda Bus Garage, but it is still in operation and plays an important role in the capital's bus transport system.
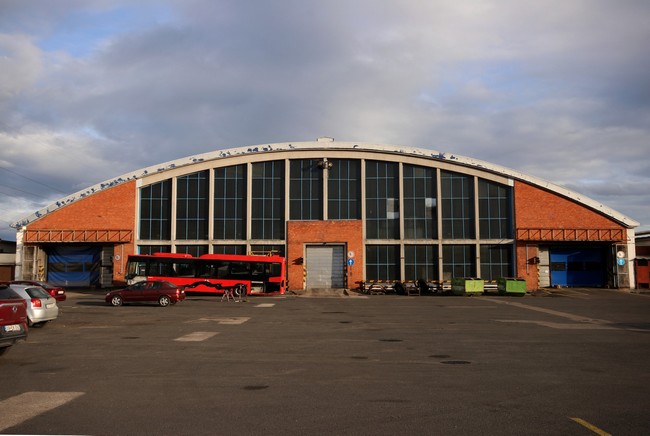
Visitors over 16 were welcome to attend the professional day. During the guided tour of the site, visitors were able to learn about the stages of drivers training, the preparation of shift schedules, the development of vehicle diagnostics, the tasks of the dispatcher and garage foreman, tasks of vehicle maintenance and logistics. Those with a driving licence could also try their hand at driving a bus. At the end of the programme, visitors were also able to see the new and vintage vehicles on display.

To see more pictures, visit our Facebook page.
Industrial Heritage building awarded…
...result of the 24th FIABCI Hungarian Prix d’Excellence(posted 15 December, 2022)
This year the Hungarian section of the world’s largest association of real estate experts – established in 1951 and having its headquarters in Paris – organised the Hungarian Prix d’Excellence for the twenty-fourth time.
This year, 43 facilities entered, which allowed the jury to award the best in each of the 9 functional categories, as well as in the Heritage Protection and Sustainable Construction Quality categories.
The first prize of the competition, the first prizes in the categories „Cultural development” and "Sustainable development" and the "Best project according to the vote of the applicants" was awarded to the House of Music Hungary.
We are particularly pleased that the first prize in the "Heritage Protection" category was awarded to an industrial heritage building, the Mohács Silk Factory.

The former Silk Factory or Silk Spinning Mill in Mohács was built in 1905 by the Schlauch and Károlyi company, based on the plans of royal engineer Ferenc Kalin. In the 1920s and 30s, the Silk Factory went through a series of crises, with production being repeatedly stopped and machinery dismantled and removed.
From 1935 until November 1944, the factory operated normally, but then the retreating German troops set up their positions in the factory, making it impossible to continue production. The factory building was damaged during the fighting. Reconstruction began in January 1945 and production resumed.
In the 1960s, major improvements were made, the buildings were upgraded and the weaving machine park was expanded. At that time, there were nearly 300 women working in the 150-metre-long production room on the first floor.

In 1996, the factory was bought by a British investor, but due to the significant loss of the market, the Mohács Silk Factory finally ceased operations a few years after the turn of the millennium.
In 2016, the southern part of the factory building became the property of the city of Mohács. The city won 800 Million Hungarian Forint for the rehabilitation of the brownfield areas of the Silk Factory from the Operational Programme for Spatial and Urban Development.

The plans for the renovation were developed in 2016-2018 and the construction took place between March 2019 and March 2021. The plans were drawn up by Dombaiterv Architects Studio under the supervision of Gyula Dombai, lead architect. The contractor was Munkás-Butykó Construction Ltd.
The project, -the Silk Factory Cultural Quarter- was awarded the ICOMOS Prize on 22 April 2022.
To see more pictures, visit our Facebook site.
Applications for European Heritage Youth Ambassadors…
… are open and can be submitted by 13 January 2023 (posted 13th December 2022)
The European Heritage Youth Ambassadors Programme - run by Europa Nostra, European Students’ Association for Cultural Heritage (ESACH), and the European Heritage Tribune - is network of students and young professionals living in Europe who share their stories, experiences, and passion for heritage on online platforms. The Ambassadors act as bridges between students and young professionals and European heritage organisations for the realisation of youth-led initiatives related to heritage.
Applications for the European Heritage Youth Ambassadors Programme 2023 are open and can be submitted by 13 January 2023.

To learn more about the program, requirements, and benefits of being European Heritage Youth Ambassador, visit ESACH.
Industrial Heritage Hungary would support the Hungarian Youth Ambassador with news and information on industrial heritages in Hungary.
Rail4V4+V book is available online …
...and can be downloaded in pdf format (posted 5th December 2022)
The Rail4V4+V book is available online and can can be downloaded in pdf format from here.
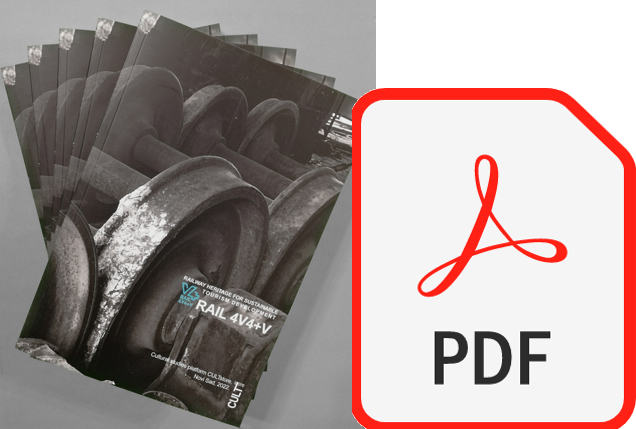
We are proud to present the book of the Rail4V4+V project...
... studies and railway heritage descriptions on 180 pages (posted 2 December, 2022)
In the framework of the project "Rail4V4+V Railway Heritage for Sustainable Tourism Development", the book of the same title has been published. Editors: Anica Draganić, Szilágyi Mária. Publisher: Cultural studies platform CULTstore.

The 180-page book, illustrated with more than 100 pictures, is divided into two parts.
The first part contains studies by experts from 5 countries (V4 countries and Serbia) on the topics of industrial monument conservation, railway heritage tourism, preservation and revitalisation of railway heritage, and the role of communities and social initiatives in railway heritage sustainability.

The second part of the book presents the past, present and accessibility of the 25 railway heritage sites involved in the project, for promotional and educational purposes, allowing you to visit these exceptional railway heritage sites virtually or in person.

The images in the Facebook gallery allow you to take a look inside the book.
We will announce when the pdf version of the book will be officially uploaded on the project website.
The website of the Rail4V4+V project is up and running ...
... including a virtual route showing the railway heritages (posted 25 November, 2022)
The website of the "Rail4V4+V Railway Heritage for Sustainable Tourism Development" project is now practically ready, just a few more videos to be uploaded. The website presents the 25 railway heritage sites of the five countries (V4 and Serbia) with descriptions and hundreds of contemporary and historical photos. The website is available in 6 languages, besides the languages of the five countries in English as well.
The menu system allows you to filter by country or by railway category (e.g. bridges, locomotive sheds, train stations, tunnels).

An interesting feature of the website is an interactive map based on Google Maps, where you can visit the railway attractions of each country on a "virtual journey". You can choose between "map" or "satellite" view, zoom or rotate the map as you are used to it in Google Maps. On the interactive map, pictograms show the railway attractions of each country.

By hovering the mouse over the pictogram, you have two options: (a) clicking on the pictogram will bring up the website of the specific railway heritage with descriptions, photos, and access details; (b) by clicking on the video play button above the pictogram will load a video of about two minutes from the project's Yotube channel.
Wandering along the "virtual route" and for example looking at the railway stations, you can see how similar are the buildings of a Czech, Hungarian or Vojvodina railway station built in the Austro-Hungarian Monarchy, and how harmoniously the decorative motifs and material use of the region are applied.

Have a good roaming and discovery on this virtual journey....
To see more pictures, visit our Facebook site.
The Rail4V4+V project has been finished...
... with a formal project closure meeting in Novi Sad (posted 21 November, 2022)
On 1 December 2022, the project "Rail4V4+V Railway Heritage for Sustainable Tourism Development", will be officially closed. The project aims to present and promote the railway heritage of the V4 countries + Vojvodina through traditional and online solutions.
The official closing of the project took place on 17-18 November 2022 in Novi Sad with cultural events, formal and informal meetings.
On 17 November, hosted by the project leader, we visited the Petrovaradin Fortress and the city museum, made a trip to the historic Sremski Karlovci, visited the local Beekeeping Museum and the Zivanovic winery.
On the morning of 18 November we took part in a sightseeing tour of Novi Sad. Besides the city's attractions, we visited one of the Rail4V4+V sites, the Novi Sad Railway Station, as well as the exhibition of the consortium leader CultStore Cultural Studies Platform. We then travelled to the new cultural district of Novi Sad. In 2022, Novi Sad was one of the European Capitals of Culture and a former industrial complex was renovated as one of the venues for this event.
The closing events started in one of the renovated industrial halls with an opening presentation by project manager Anica Draganic (RS). Anica presented the main milestones of the project, the functions of the project website and introduced the book produced as part of the project. Afterwards, representatives of the consortium members - Károly Teleki (HU), Vladimir Hain (SK), Maciej Madry (PL), Lukas Beran (CZ) - presented their contribution, introduced the Rail4V4+V sites in each country and their proposals for the continuation of the project.
The event was finished with a film screening and a standing reception for the participants and invited rail and industrial heritage experts.
We hope that we will be able to continue the work in some form and present new railway and industrial heritage sites to the public.
See short video of the meeting. To see more pictures, visit our Facebook site.
Winners of the 18th Media Architecture Awards announced...
...industrial heritage building among the winners (posted 14 November 2022)
On 12 November 2022, the winners of the Media Architecture Awards 2022, founded by the Építészfórum, were announced at a ceremony. The best building award was given to Váncza Művek for the Church of the Holy Trinity in Derekegyháza. The jury awarded the prize for the best architectural design to László Rátgéber for his plan to revitalise the cellars in Palkonya.
We are particularly pleased that the audience award went to an industrial heritage building, the Magtár event venue in Alsóbogát, designed by MM Művek. The audience award shows that there is a social acceptance for the tasteful renovation and transformation of industrial buildings.
Congratulations to the winners and the organisers.
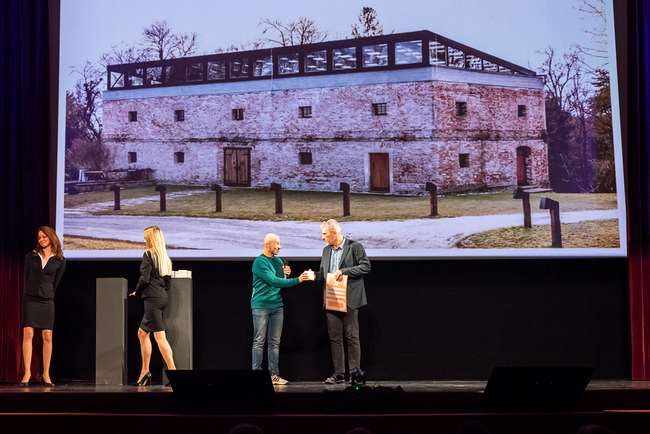
For more information on the 18th Media Architecture Awards, please visit the website of the Építészfórum...
The Pradiaren 1900 project wins the I.CON.A award...
... an outstanding monument of Hungarian-Slovak industrial heritage (posted 14 November, 2022)
On 10 November 2022, the winner of the I.CON.A (Industrial Conversion Award) in Slovakia was announced. The event took place during the Industrial Days at the Designfactory.sk headquarters in Jarovce, Slovakia. The event opened with a presentation by Eva Kráľová (Slovak Technical University, Faculty of Architecture and Design). This was followed by a panel discussion with Eva Kráľová, Benjamin Fragner (VCPD, Industrial Heritage Research Centre Prague), Zuzana Zacharová (Designfactory o.z.) and moderated by Vladimír Hain (Slovak University of Technology).
Afterwards, the 20 longlisted entries were presented and the winner of the I.CON.A 2022 Award was announced by Zuzana Zacharová and Martin Paško (Designfactory o.z.).
The winning application was the Pradiaren 1900 project, a renovation and office conversion of the main building and power plant of an early 20th century Bratislava thread mill. The plans for the conversion were drawn up by BOUDA MASÁR Architekti s.r.o., the authors being Juraj Almássy, Peter Bouda, Richard Cecetka and Ivan Masár. The design and renovation was carried out between 2018-2022.
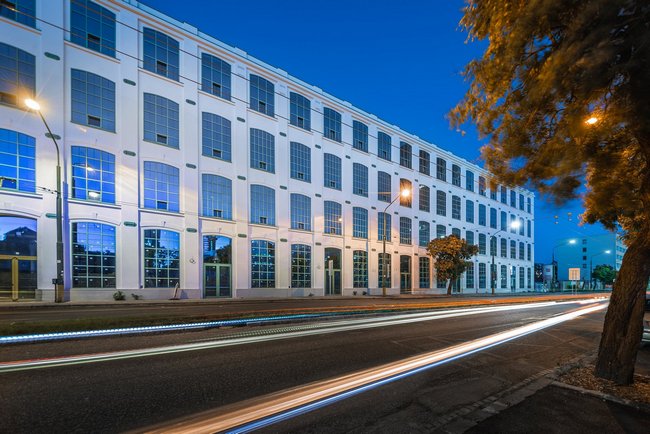
The Hungarian Thread Factory in Bratislava was founded in 1900 by German and English investors Salcher & Richter and J. & P. Coats. The building was designed by Viennese architects D. V. Junk and K. K. Baurath. By 1902, the southern wing of the thread mill with the power station had been built, and following the success of the operation, the building was extended to the north in 1905. In 1912 another extension was necessary, the third floor was built and in 1920 three freight elevators were added to the eastern facade. Later, a number of annexes were added to the main building and the power station, but these were demolished during the conversion, creating a square on the east side of the building.
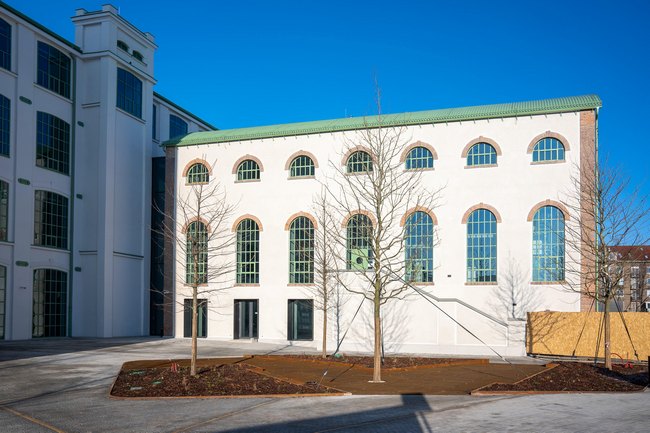
In its evaluation, the international jury found the project to be exemplary in terms of sustainability and historical authenticity, praising the balance between the modern and contemporary architecture of the building. It commented that from an architectural point of view, the conversion seemed to be overly cleansed of past manufacturing activity and traces of time.
The announcement of the results was followed by exhibition of longlisted projects, informal discussion and dinner, with musical accompaniment by cellist Jozef Luptak.
To see more pictures, visit our Facebook site.
Industrial Conversion Award applications are evaluated...
… and the winner will be revealed on Industrial Days (posted 9 November, 2022)
IndustrialHeritageHungary’s founder Károly Teleki had the honour to participate in the international jury of the i.con.a Industrial Conversion Award. This competition in Slovakia was open to projects related to industrial building conversions carried out between 2005 and 2022.

The pre-jury selected 20 projects for the longlist, from which yesterday (8 November 2022) the international jury (V4 countries and Serbia) discussed 5 applications (shortlist) in detail and selected the winner. The award ceremony will take place on 10 November 2022 at the new site of one of the organisers, Designfactory.sk in Jarovce.
To see more inspiring industrial building conversions from the long list, visit our Facebook page.
Media Architecture Award finalists announced…
… including a nicely renovated and converted granary (posted 29 October, 2022)
Építészfórum – founded in 2000 – is one of the most popular online architectural magazines in Hungary. The Építészfórum organizes the Media Architecture Award – for the 18th time in 2022 –, one of the biggest and most outstanding architectural events of the country.
From the 10 finalist buildings selected by a professional jury, media representatives will choose the winners in each category, and an audience prize will be awarded based on the votes of the public.

This year's finalists included an exemplary renovation and conversion of a derelict granary into an event space. Alsóbogát, a village of 200 people 20 km north of Kaposvár, also boasts two castles. The larger of the two, Festetics-Inkey Castle, was built around 1750. The castle had other auxiliary buildings, one of which was the granary, which, like the castle, was in a very dilapidated state. The roof had collapsed, the windows had been removed and the brick walls were damaged by frost.
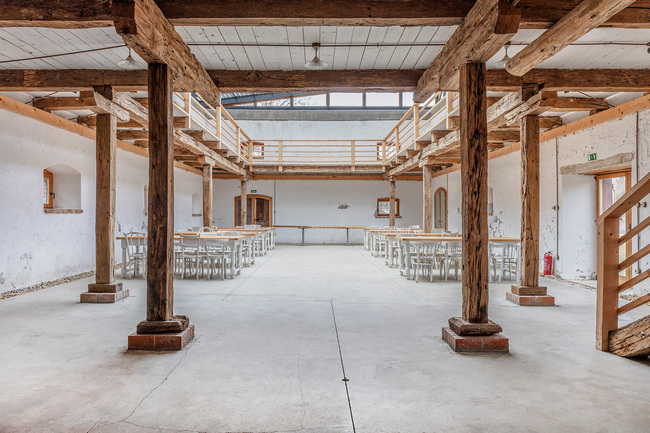
Miklós M. Miltényi was commissioned to renovate the granary and convert it into a cultural and community events space. The owner's requirements were to retain the old structures, incorporate some contemporary architecture and ensure sustainable operation. The architect achieved this by retaining the walls, openings and internal timber structure of the granary and by adding a modern, 21st century shed roof with special insulated glazing. In addition, solar cells have been laminated into the safety glass panels, covering two thirds of the roof and providing adequate shading for the interior.

The contractor was MM Művek Architects Sudio , the glass roof was designed by András Reith. The renovated granary was awarded the Pro Architektúra prize in 2021.
To see more pictures, visit our Facebook site.
Shortwave radio towers were demolished by controlled explosion...
… a sad end to a remarkable industrial heritage (posted 24 October, 2022)
On 20 October 2020, the tallest towers of the shortwave radio transmitter station on the boundaries of Jászágó-Jászberény-Pusztamonostor were demolished by controlled explosion.
Following the construction of the shortwave radio stations in Székesfehérvár (1932) and Diósd (1949), the decision was taken in 1962 to build a new, high-power shortwave radio transmitter station. The shortwave transmitters were to broadcast Hungarian Radio's programmes abroad to various countries in Europe, North and South America, North Africa and the Middle East. After careful site selection and planning, the Y-shaped complex with 30 transmission towers was built between 1969 and 1974.
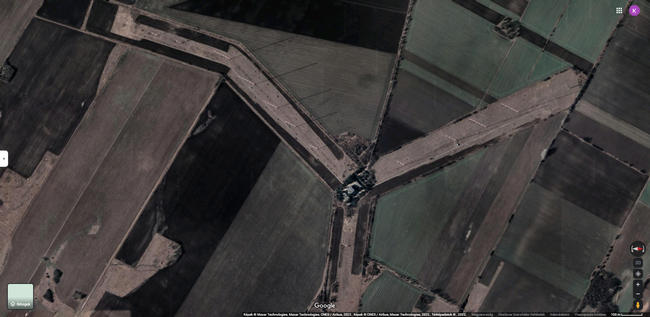
The towers varied in height from 25 to 156 metres. The official inauguration took place on 4 November 1974. The complex employed 85 people, half of whom were armed guards. The station was operational until 30 June 2010, when shortwave radio broadcasting from Hungary ended. In recent years the shorter radio masts have been demolished in the traditional way. However, towers taller than 100 metres could only be safely dismantled by demolition, which took place on 20 October 2020. According to our information, one tower will remain in operation on the site and the LPD 18 log-per antenna will be preserved as a memento for later generations. The owner intends to establish a solar park on the site.

For more information, watch this video and see the demolition.
To see more pictures, visit our Facebook site.
Rail4V4+V project introduced on European Heritage Days...
… in Underground Railway Museum 17-18 September 2022 (posted 15 September, 2022)
The Rail4V4+V project will also be presented at the Cultural Heritage Days. The venue will be the Underground Railway Museum, which, together with the Millennium Underground, is one of the project's significant railway heritage sites.

In the exhibition space, a video film we shot in the museum and on the Millennium Underground is shown on one of the monitors, along with archive images and film clips from the period. The short film is followed by a slideshow showing the 25 heritage sites involved in the Rail4V4+V project.

To see some slides of the slideshow visit our Facebook page.
European Heritage Days…
...will be held on 17-18 September 2022 (posted 11th September 2022)
European Heritage Days will be held on 17-18 September 2022. This year is a special occasion as it also marks the 150th anniversary of the protection of Hungarian monuments. There are over 400 sites, programmes and guided walks to choose from on the Heritage Days website, and the number is still growing. I would like to draw your attention to a couple of railway heritage attractions.
First of all, the Underground Railway Museum, one of our most important railway heritage sites in Hungary, along with the Millennium Underground, which is also listed in the Rail4V4+V project. In the Underground Railway Museum, visitors can also see a small presentation of the 25 railway heritage sites of the 5 participating countries (V4 countries and Serbia) in the Rail4V4+V project.
It is also worth visiting the Municipal Transport Museum in Szentendre or the Railway Almarium in Szolnok.
We also recommend a visit to the Ferenc Converter Station and the 150 years of GYSEV: the Sopron Railway History and Model Railway Exhibition and a guided walk from Sopron's Déli railway station.

For more information, please visit the official website of the Cultural Heritage Days...
Industrial Heritage and Tourism...
… the online seminar of Rail4V4+V project (posted 7 April, 2022)
The third knowledge sharing seminar of the project "Railway Heritage for Sustainable Tourism Development - Rail4V4+V" took place today (7 April 2022), organised by IndustrialHeritageHungary.com.
The seminar was opened by Anica Draganic, head of the Rail4V4+V project. The event was moderated by Károly Teleki, who made the opening presentation about tourism potential of Industrial Heritage.
Zoltán Erő presented challenges and plans for revitalisation of the Kőbányai út brownfields. György Jávorszky explained the functions of the Eiffel Art Studios and how it has changed the way the Opera works.

Gábor Zsigmond presented the portfolio of technical museums in Hungary, the concept of the new Transport Museum and international best practice examples of the functions and operation of transport museums
Stefan Berger from Germany made an international outlook how differently the memory of industrial heritages is dealt in different parts of the world.
István Bartók described the construction of large socialist buildings (e.g. power plants, factory halls) and which of them are still in use today.
Emese Meiszter presented the challenges and possible solutions for revitalising railway stations.

The presentations were accompanied by film inserts and a number of photos. The seminar was closed by a questions and answers session.
To see more pictures visit our Facebook page.
Free European course on industrial tourism…
...has just been launched by HECTOR (posted 4th April 2022)
HECTOR is a European Erasmus+ project. It aims to improve the employability of young Europeans (18-30 years) with a qualification in the tourism sector by providing them with core competences and specialisation in tourism for industrial heritage.
In the framework of the European Erasmus+ programme, a free European course on industrial tourism has just been launched.

For more information, please see the attached document
Industrial Heritage and Tourism…
…webinar of the Rail4V4+V project 7th April 2022 (posted 29 March, 2022)
From now, you can pre-register for the 3rd knowledge sharing webinar of the Rail4V4+V project, a Strategic Project of the Visegrad Fund. If your pre-registration is accepted, we will send you the Zoom login details on 5th April 2022. Please, check your spam/junk folder as well. For any reason you cannot attend on the seminar, please, cancel your Eventbrite registration to allow other to join the webinar.

To register visit Eventbrite. You can download the program from here.
Celldömölk railway station building renewed…
…and reopened to public on 25th March 2022 (posted 29 March, 2022)
The Celldömölk station building has been completely renovated as part of the MÁV railway company's "50 Renewing Stations" programme for its busiest stations. Work on the exterior facade of the building began last spring. The façade was completely re-plastered and repainted, new wooden shutters were installed, the tin structure was replaced and the two tower buildings near the main entrance were given new metal roofing. The interior lighting in the departure hall has also been upgraded and photocell doors have been installed, making access to and from the hall easier. The station was officially reopened to the public on 25 March 2022.
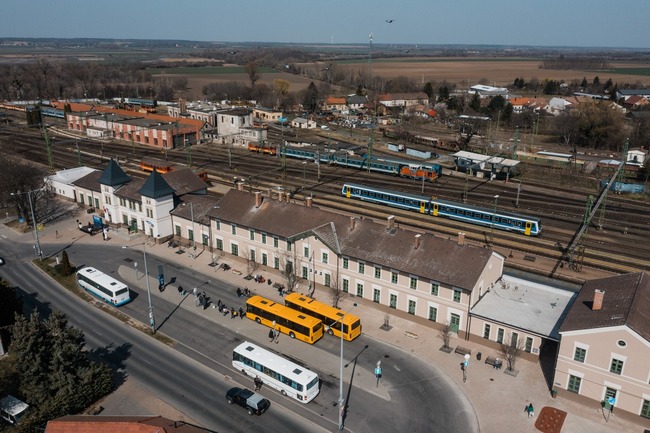
The Celldömölk Railway Station is one of the most important railway junctions in Western Hungary, connecting three major cities, Győr, Szombathely and Székesfehér. The railway lines were built by the Hungarian Western Railway Ltd. between 1870 and 1873. The opening of the section between Győr-Kis-Czell-Szombathely on 1 September 1871 was opened at the same time as the opening of the six-track Kis-Czell railway station, which became a railway junction of national importance with the opening of the Kis-Czell-Székesfehérvár line. In 1904, Kis-Czell was united with the neighbouring Dömölk under the name of Celldömölk, after which the station was also renamed Celldömölk.
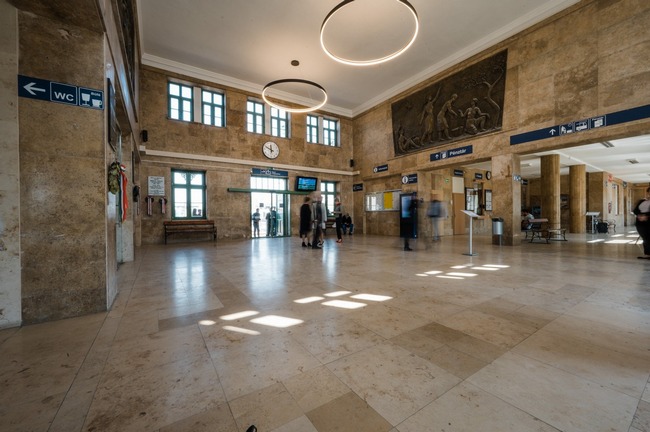
To see more pictures visit our Facebook page.
Railway Heritage and New Reuse...
… the online seminar of Rail4V4+V project (posted 9 March, 2022)
The second knowledge sharing seminar of the project "Railway Heritage for Sustainable Tourism Development - Rail4V4+V" took place today (9 March 2022), organised by our Czech partner Research Centre for Industrial Heritage FA CTU Prague. The presentation was opened by Anica Draganic, head of the Rail4V4+V project. The event was moderated by architectural historian Irena Lehkoživová.
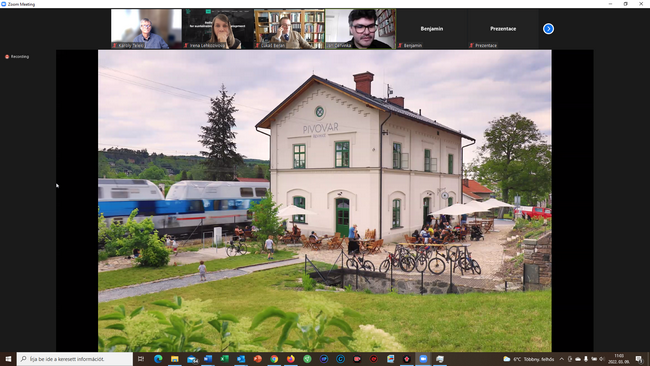
The seven speakers were Benjamin Fragner, Lukáš Beran, Jan Červinka, Robert Kořínek, Petr Prokeš, Radek Kubala, Jan Zikmund. The presentations covered problems, positive and negative examples of railway heritage conservation in the Czech Republic. The presentations were accompanied by film inserts and a number of photos.
The next Rail4V4+V seminar will be organised by IndustrialHeritageHungary.com on 7 April 2022.

To see more pictures visit our Facebook page.
Dreamers of dreams revisited...
… exhibition on the history of science at Millenáris (posted 16 February, 2022)
One of the most exemplary and internationally recognised brownfield projects of the turn of the millennium was the revitalisation of the Ganz factory site and buildings in Budapest, which resulted in a new public park and community spaces. In 2001-2002, the exhibition "Dreamers of Dreams - World-renowned Hungarians" was opened in one of the factory halls, presenting the most significant personalities and achievements of Hungarian science and innovation. The exhibition had 800,000 visitors.

Twenty years later, this time organised around six themes - and taking into account the achievements of the last two decades,- the exhibition "Dreamers of Dreams 20 - World-renowned Hungarians, Hungarian inventions" opened yesterday (2022-02-15). The exhibition presents the works and inventions of about 600 Hungarian scientists, inventors and other geniuses in an interactive way, over 6,000 square metres and a 1.5 kilometre trail.

The spectacular exhibition presents a vast amount of knowledge in an authentic industrial setting. The exhibition has a strong emphasis on interactive elements, with more than 30 interactions, over 150 digital and around 6.5 hours of projected content to help you absorb the vast amount of information.
For more information and images, visit the exhibition website or
our Facebook page.
Railway Heritage and Tourism...
… the online seminar of Rail4V4+V project (posted 27 January, 2022)
Yesterday (26 January 2022) was the first knowledge sharing seminar of the "Railway Heritage for Sustainable Tourism Development - Rail4V4+V" project, organised by our Polish partner. The presentation was opened by Anica Draganic, head of the Rail4V4+V project. The opening presentation and moderation of the seminar was given by Prof. Piotr Gerber of Wroclaw University. Speakers included Maciej Madry (director of Zinc Rolling Mill WALCOWNIA), Bartosz Walczak (prof of Łódz University of Technology) and Howard Jones, railway heritage expert, director of Wolsztyn Experience course.

The presentations addressed and discussed problems, solution scenarios and best-practice examples of industrial and railway heritage protection. The presentations were enriched by several photos, some of which are presented here. The next Rail4V4+V seminar will take place in February 2022.

To see more pictures visit our Facebook page.
Results of the Rail4V4+V international student design competition …
… which showed a high level of creativity (posted 19 November, 2021)
The international competition of the Faculty of Architecture and Design of the Slovak Technical University (STU) received 23 entries, 7 of them from Hungary. The entries were evaluated by a jury of renowned experts (see picture, click to enlarge).
During the evaluation, all entries were printed in a uniform format and displayed in alphabetical order according to the authors' surnames. After the preliminary evaluation, eight applications were sent to the next round. In the second round, the potentials and limits of the proposals were compared, as well as the elaboration of the proposals. On this basis, the committee selected the three finalists, whose applications were discussed in detail and, following a vote, a final ranking and a proposal for the awards and competition winner were established. The proposal of the evaluation committee was approved by the project consortium without changes.
Winning application - József Gábos - Budapest
The Commission underlined the simplicity and clarity of the application - "the author has successfully dealt with the difficult task and interpretation of the rather complex RAIL4V4 + V name".
"The graphic clarity and the informative value allow high degree of applicability in various forms and scales of presentation in an international context. The logo is clear, legible and easy to identify. Congratulations to the winner."
2nd place - Nina Tahy - Bratislava
3rd place - Nóra Bognár - Budapest
The Commission's assessment of the competition as a whole:
"We saw a high degree of invention and diversity of opinion, which the participants presented to us. There was a lot to choose from. Young designers had a great opportunity to combine study and practice and to compete internationally. They will be able to use this experience in the future and we believe that this whole initiative and the new visual design will help to promote the railway heritage among the younger generation."
Congratulations to the winners and thanks to all participants. To see more pictures, visit our Facebook site.
Fort Csillag is open to public from today…
… to showcase the plaster casts of the Museum of Fine Arts (posted 8 October, 2021)
Fort Csillag is part of the Fort System of Komárom which consists of three modern age forts on the right side of the Danube (Fort Monostor, Fort Igmánd and Fort Csillag). Fort Csillag received its name after its star-shaped layout.

In 2013 the government decided to renovate and revitalise the fort and to move the plaster (gypsum) casts of the Museum of Fine Arts in a new exhibition hall to be built inside the fort. A 6 billion Forint budget was allocated to the project. Fortunately, the plans of the fort were found in the military archives of Vienna so -where was possible- the fort was restored based on original plans, using 115,000 recycled bricks. Renovation completed in September 2019.

In the past two years work continued inside the fort. Nearly 300 outstanding pieces from the Museum of Fine Arts' neglected collection of plaster replicas were transported to the fort, were renovated, and installed. Copies of outstanding works from the world of sculpture from antiquity to the Renaissance found a new home.
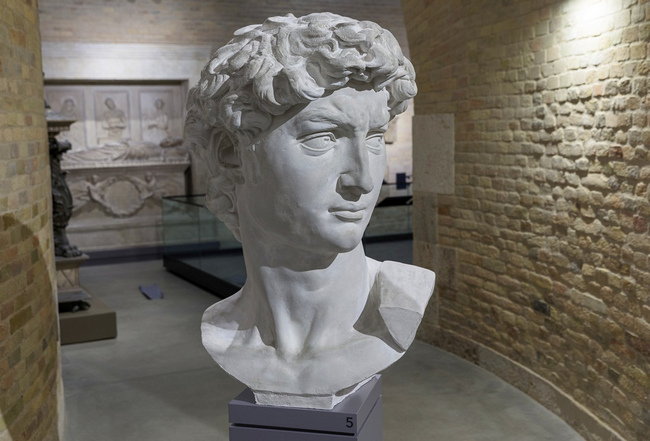
Renovation of the Fort Csillag received Construction Industry Award in 2020.The designer of the reconstruction was Mányi István Architect Studio. Watch this video to see the steps of renovation.
To see more pictures, visit our Facebook site.
Call for student design competition …
… to design logo, info boards, visual style for Rail4V4+V project (posted 8 September 2021)
Background
In June 2016, the “Rail4V4 + V - Railway Heritage for Sustainable Tourism” project, a Strategic Project of the Visegrad Fund has started. The name of the project Rail4V4 + V indicates that we will present the railway heritage of the V4 countries and Vojvodina using online and traditional tools. In the first phase of the project, we will present 5-5 (25 in total) railway heritages and monuments of the participating countries.
Competition
Aim of the competition: to design the visual style and logo of the project, as well as the information boards and visual elements to be placed at the railway heritage sites
Announcer of the competition: on behalf of the project, the Faculty of Architecture and Design of the Slovak University of Technology (STU)
Application deadline: November 1, 2021.
Applicants: secondary school, university students and young professionals from V4 countries and Serbia, max. 30 years of age
Language of the application: English
Awards: winner EUR 250, second EUR 150, third EUR 100
Yo can access the "Call for student design competion" here or you can download the "Call for student design competition in pdf format" from here
here...
Old Warehouse Caught Fire …
… in Budapest on Sunday night (posted 09 August, 2021)
Sunday (8th August 2021) night around 10.30pm an old warehouse building caught fire at Kerepesi út 15 in Budapest, near to Aréna Mall. Twenty fire engines and near 100 firefighters were working to extinguish the fire. After 12 hours fight the fire brigades put out the fire today around noon.
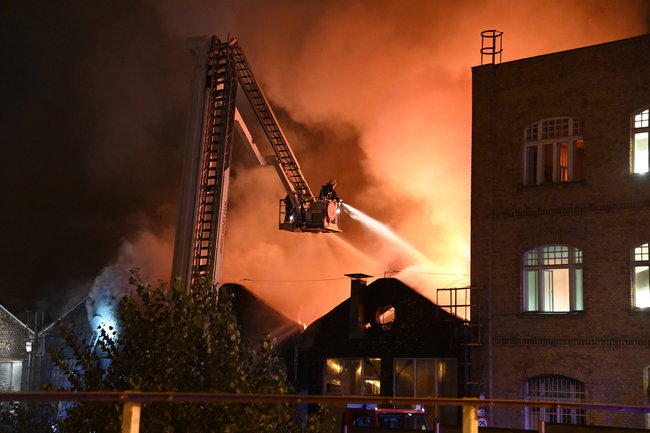
The old warehouses used to belong to the first taxi company in Hungary and Budapest, which was established in 1913. According to Blikk the warehouses are used nowadays by film makers, who usually store sets and props in the old buildings. The cause of the fire is under investigation.
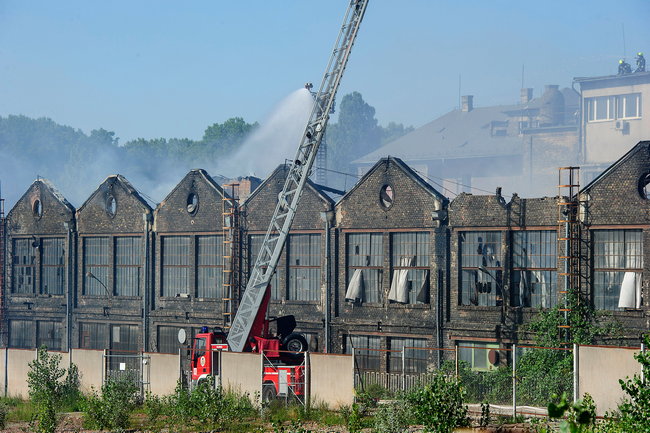
To see more pictures visit our Facebook page.
125th anniversary of the Budapest Underground …
… temporary exhibition at BKV Underground Railway Museum posted (6 August 2021)
The Budapest Underground Railway (M1 Yellow Line), which many refer to as the Millennium Underground Railway, or as a “small underground”, is celebrating its 125th anniversary this year. On the occasion of the anniversary a new temporary exhibition was opened in the Deák Square Museum of BKV.
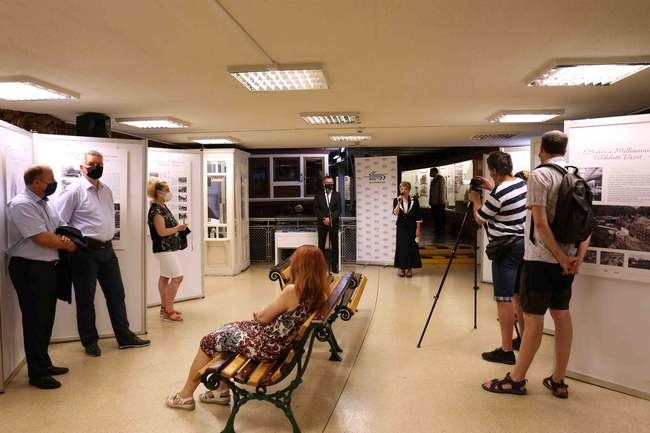
The Underground Railway Museum commemorates the first underground of the continental Europe, handed over on 2nd May 1896. The museum was established in an authentic setting, in the tunnel section of the Millennium Underground Railway, which was closed down during the construction of the East-West Metro Line (M2 Red Line) in the 1950s.
In addition to the vintage railcars, the exhibition showcases material heritage, original documents, blueprints, maps, photos and models throughout Millennium Underground Railway’s 125 years history.

The temporary exhibition complements the collection of the permanent exhibition with several interesting information, stories and images. Among other things, we can get acquainted with the London underground which served as a model for the Millennium Underground, the person behind the idea, the millennium events which promoted the construction, the architectural and technical innovations of the underground, the vehicles, and we can get an insight into the world of contemporary drivers, conductors and inspectors.
The permanent and temporary exhibition well worth a visit for a price of a bus ticket (350 HUF appr 1 EUR).
To see more pictures visit our Facebook page.
Inota Thermal Power Station …
… derelict but astonishing (published 31 July 2021)
We have visited Inota Thermal Power Station on a guided tour organised by Túrajó Egyesület. Inota power plant was built between 1950-1954 as a greenfield investment near to Inota village. Its trial operation started on 7th November 1951, that’s why it was named “7th November Thermal Power Plant”. (For younger generation, the Great October Socialist Revolution started on 7th November 1917 and people in the Soviet bloc had to celebrate the anniversary each year until the change of regime). The power plant was connected to the national grid on 6th December 1951.
The chief architect of the power plant was Gyula Mátrai, the internal construction works were supervised by Károly Mokk. When completed in 1954 the plant had 7 boilers and 6 steam turbine generators. Total capacity of the six electric generators was 120MW.

The power station was using lignite from the Várpalota mines. In 1954 a cableway was installed between the S.II. Várpalota mine and the power plant, but its transport capacity did not cover the needs, so the coal needed for production had to be supplied by rail from other mining plants.
In the 1970s it became evident, that peak power plants should be added to the network to satisfy peak demand in electricity. Construction of “peaker” proved to be the most economical at the Inota, 7th November Thermal Power Plant site. Two gas turbines with a nominal capacity of 100 MW each were authorised and purchased from the Soviet Union.The gas turbines were connected to the national electric grid on the winters of 1973-74 and 1974-75.

There were two major reconstructions at Inota power station. As part of Reconstruction I, boilers 3 to 7 were renovated between 1975 and 1986. The steam energy produced by the boilers was utilized by the aluminum smelter, and the thermal energy provided heating and hot water to the city. During Reconstruction II, in parallel with the boiler renovations, fly-ash separating electrofilters were also installed until 1990.

In 1991 Ajka Thermal Power Plant Company and 7th November Thermal Power Plant Company merged, and later in 1992 the merged company was transformed into a joint stock company Bakonyi Power Plant Plc. In 1998 Bakonyi Plc. was privatised. By this time the Inota Power Station was in a bad technical condition, several boilers and generators were dismantled either for material fatigue or for making space for new technology. The capacity of the power station has been reduced to one tenth of the original. In the autumn of 1999, Hungarian Electrical Works cancelled the planned long-term power purchase agreement, and closure became inevitable. The Inota Power Plant finished operation end of 2001 and officially closed on 1 January 2002.

In the following months and years, the equipment was dismantled and some of the buildings and the chimneys were demolished. The closed down power station is utilised for film making (e.g. Red Sparrow) or photo and urbex tours, the cultural center used as retro theatre or event venue.
To see more pictures visit our Facebook page.
Once there was the Északi …
… the story continues (posted 25 July 2021)
We have visited the temporary exhibition of the Hungarian Museum of Transport. The new home of the Museum of Transport is expected to open to the public on the former Northern Train Maintenance Depot (Északi Járműjavító) territory in 2026. With the temporary exhibit, the museum aimed to demonstrate how the new home would look like.
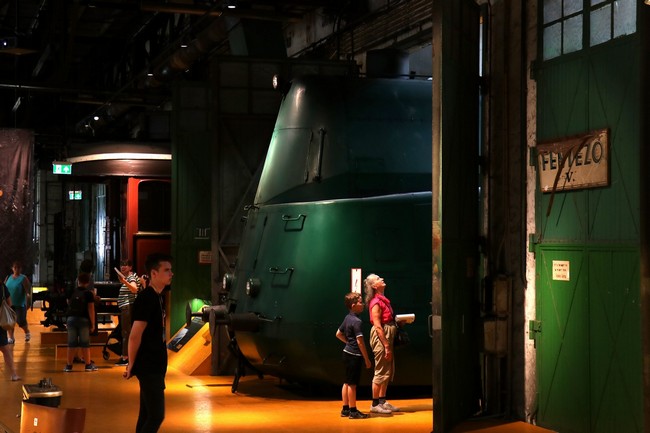
Beside showcasing historic locomotives and train cars the exhibition wanted to show the history of the Northern Train Maintenance Depot, and present what life and work were like at the formerly largest railway maintenance depot in the country.
Visiting the exhibition, you can see see the first of the iconic steam engine 424 (001), the Árpád railbus, as well as the futuristic steam engine with the nickname Szellem (Ghost), which is the speed record holder among steam engines in Hungary and the V60 electric locomotive designed by Kálmán Kandó.

You can also see design plans of the new Transport Museum, watch videos of the cultural life of the Északi, learn how the public transport network developed in Budapest.
To see more pictures visit our Facebook page.
Celebrating 175th anniversary of the first Hungarian railway line …
… with opening of temporary exhibitions in Göd and Budapest (posted 15th July 2021)
On 15th July 1846 Hungary’s first railway line was handed over. The 33km line between (Buda)Pest and Vác was privately financed and operated, It was the first steam-powered railway in Hungary. (The first horse-drawn railway between Pozsony-Nagyszombat /Bratislava-Trnava/ started operation in 1840.)

Celebrating the anniversary, a memorial plaque was inaugurated at Göd station and a temporary exhibit was opened.

The Hungarian Museum of Transport has also commemorated the 175th birth anniversary of the Hungarian railway and opened a temporary exhibition (from 16 July till 31 October 2021) at Northern Train Maintenance Depot.
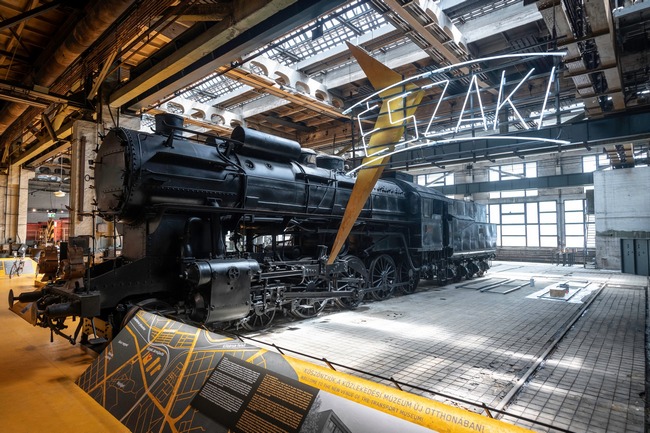
You can see vintage trains and buses at Lake Balaton …
… on the weekends 10-11 July and 6-8 August (posted 07 July 2021)
This weekend (10-11 July 2011) you can see several vintage trains and buses on the northern shore of Lake Balaton. MÁV Hungarian Railways together with Volánbusz a Hungarian coach operator will organise a so-called “Retro Weekend”. Volánbusz will operate shuttle buses between Balatonföldvár and Tihany, Tapolca and Szigliget, Badacsonytomaj and Salföld, Zánka/Balatonakali and Hegyestű. You can travel on legendary Ikarus 55, Ikarus 66 and Ikarus 266 buses (see schedule here).

MÁV will use vintage locomotives such M40, M61, M62 on different lines, for timetable and details visit this site.
If you missed this opportunity, MÁV and Volánbusz plan to organise the next “Retro Weeekend” at Balaton on 6-8 August 2021.
Railway Heritage for Sustainable Tourism Development Rail4V4+V …
… project kickoff was held online on 28th June 2021 (posted 5 July 2021)
On 28th June 2021, the Kick-off meeting of the project Railway Heritage for Sustainable Tourism Development - Rail4V4+V was held online. This long term Visegrad Fund Strategic Project is going to last for 18 months and engage five partners from Serbia, Hungary, the Czech Republic, Slovakia, and Poland. The project aims to highlight the tourist potential of the railway, particularly through its history and heritage, recalling the role that rail has played in creating the Central European collective identity. In line with the aim of the European Year of Rail and strategic priorities of the Visegrad Group in 2021, the main goal of the proposed project is to raise awareness about the role of railways for V4 sustainable tourism development, through unique branding and presentation of railway heritage, in situ and on a digital platform.

At the Kick-off meeting, five partner organisations: Cultural studies platform CULTstore, Novi Sad (SRB), Industrial Heritage Hungary (Aviscon Ltd.), Budapest (HU), Research Centre for Industrial Heritage FA CTU Prague (CZ), the Slovak University of Technology in Bratislava Faculty of Architecture and Design (SK), and Foundation for the Protection of Silesian Industrial Heritage, Wroclaw (PL) planned and prepared detailed framework of activities and agreed on common goals and results. Partners discussed and talked through various parts of the project, including research, student design competition, workshops, dissemination of the results, evaluation of the activities. Although there were only a few hours and many topics to discuss, partners came back with new ideas and motivation and hope to keep up with such good work.
The project is co-financed by the Governments of Czechia, Hungary, Poland and Slovakia through Visegrad Grants from International Visegrad Fund. The mission of the fund is to advance ideas for sustainable regional cooperation in Central Europe.
Temporary exhibition of Transport Museum …
… open from 16th July till 31st October 2021 (posted 1 July 2021)
The Hungarian Museum of Transport in Városliget (City Park) was closed on 15 April 2015 for renovation, as part of the large scale Liget Budapest Project. The museum will move to the Northern Train Maintenance Depot in Köbánya (10th disrict of Budapest) into the Diesel Hall (built in 1962), a 22,000 sqm large workshop. To design the museum building and amenities an international design competition was announced on August 9, 2018. The winner of the competition was Diller Scofidio + Renfro. The award ceremony took place in the Diesel Hall on 28 February 2019. The Transport Museum planned to be opened with significant delay in 2026 (instead of 2022).

After the third wave of the covid pandemic a temporary exhibition will be open from 16th July to 31st October at the new premise. In the temporary exhibition not just the famous steam (424 and 242) and electric (v60) locomotives and railcars will be showcased, but the plans of the new museum and the infrastructure (rails, gantry cranes, walls, and pipes) of the the Diesel Workshop can be studied as well. You can buy tickets here, and see short introduction video below (for English part go to 00.50)
You find updated information of the Transport Museum here...
Old mill in Géderlak renovated …
… and transformed to a luxury family house (posted 3rd May 2021)
The old mill in Géderlak (a small village North from Kalocsa) was built around the turn of the 20th century. After terminating the milling operation, the mill was used as a granary or warehouse. Since the 1950-ies the building was unused and degraded see Googlemaps photo from 2011. The mill is a listed architectural heritage of Géderlak.

István Tóth Managing director of Dunativ FM Kft. fall in love with this industrial heritage building and decided to save and restore the mill. At the beginning he was thinking to transform the building to a workers’ hostel, but the structure was so exciting, so he decided to rebuild it to a luxury home.
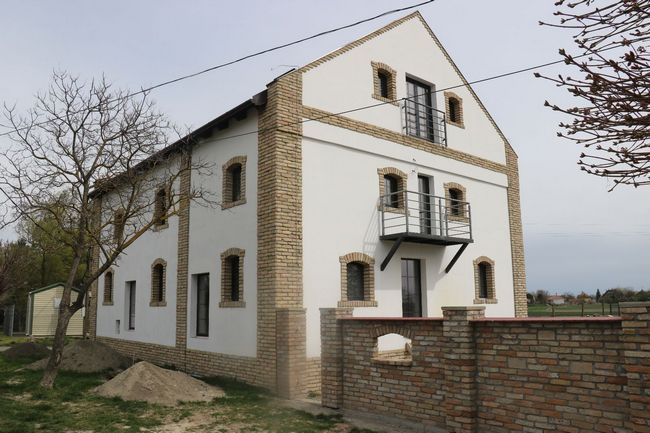
The facades and roofing were meticulously renovated, and interior architecture turned the indoor industrial spaces of the old building into liveable housing. The house is also equipped with all facilities to be a “smart home”. Planned completion of the project is September 2021. Architect: Róbert Kernya. Interior design: Plan-E Art Studio. Furnishings, visual design: Flóra Orosz.
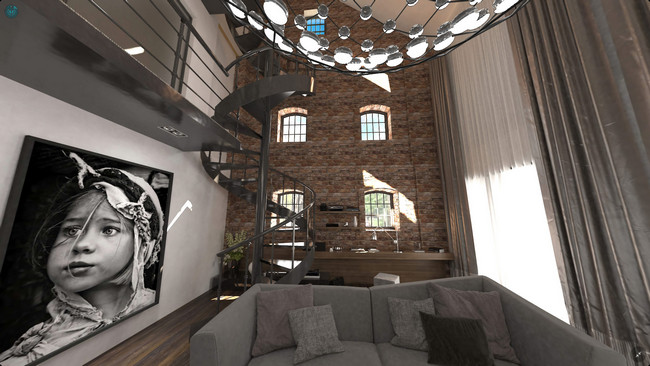
For more photos and additional information, see our Facebook post and on the website of Becsemalom.
BIVAK studio won International Architectural Design Competition …
… for the renovation and redevelopment of Wholesale Market buildings (posted 29 April 2021)
BFK Budapest Development Agency announced an Open International Architectural Design Competition on 17th December 2020. The goals of the competition included the preparation of plans for the renovation of industrial heritage Wholesale Market buildings, the identification of their new functions, as well as the design of the first student housing of the Budapest Student City, the development of the immediate environment of the buildings and their integration into the envisaged new university district.
The jury evaluated 23 applications and announced the winners on 27th April 2021. The first prize was awarded to BIVAK studio Kft, a “young architecture practice based in Budapest characterized by an experimental attitude and a flare for manual techniques”

Redevelopment of the great hall building of the Wholesale Market would include auditorium, sound studios and rehearsal rooms, fitness & bodybuilding studio and handball/basketball courts on the basement level and multifunctional spaces, marketplace, sport and dance facilities, shops, bars, restaurants on the ground level. On the gallery level restaurants, cafes, meeting rooms and various sport facilities -including a 500m long running track- would be developed.
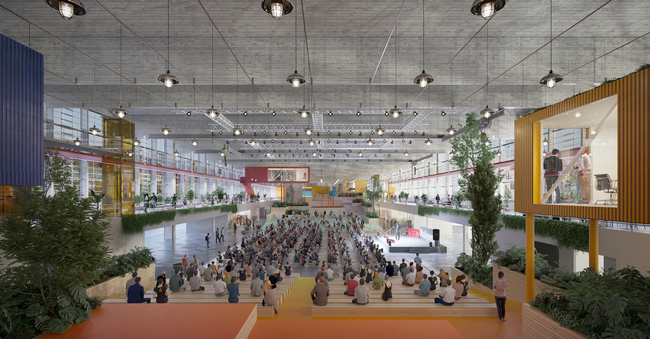
The jury emphasised that the plans preserve the industrial and architectural values of the buildings while adding new functions to them. The dormitory building’s façade is in harmony with the Klinker-bricked heritage office building.
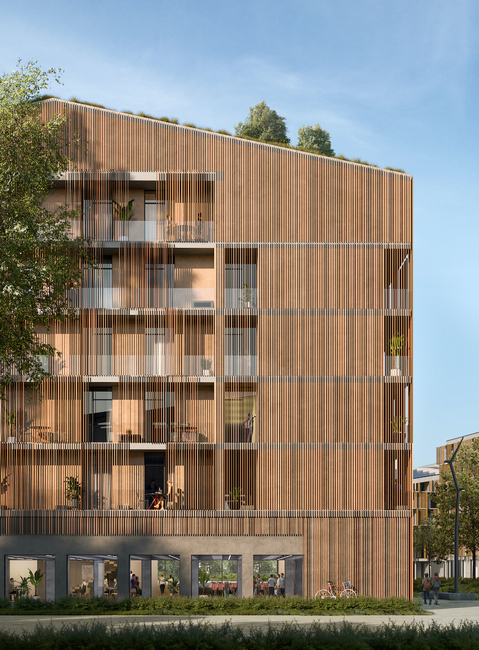
For more photos and additional information, see our Facebook post.
New hopes for saving Wholesale Market buildings …
… and revitalising a 135 hectares brownfield (posted 28 April 2021)
On 3rd July 2018 KKBK Centre of Key Government Investments Nonprofit Plc. announced an International Master Plan Design Competition to develop a master plan for the Budapest South Gate (BSG) priority project. The goal of the project is to revitalise a 135 hectares brownfield area near and around the Wholesale Market by the construction of a student city for 12,000 university students and sports facilities including an athletic stadium with a capacity for 15,000 spectators.

Out of 17 applications the winner of the Master Plan Design Competition was the joint application of Snohetta Innsbruck and Verkehrsingenieure Besch und Partner. You find details of their Master Plan on Snohetta’s website and on the BSG Project’s website.
Since the power plant has not seen any major renovations for a half century, low efficiency, poor technical condition, and requirement for ensuring long-term operability demanded renovation and modernization of the power plant.

The refurbished Wholesale Market and adjacent office building would be an integral part of the Student City, they would be used as event venues, canteens, community spaces, sport facilities, pubs. Additionally, a spacious public plaza would connect these historical relicts to the river.

Since the announcement of the winner of the Master Plan Design Competition on 19th December 2018 not much was heard about the Budapest South Gate project. Until mid-April 2021, when it was revealed that construction of the Fudan University campus would take place at the site of the Budapest Student City – Southern City Gate Development Program. The Fudan University project supported by the government is criticised for its financial structure and for various political reasons.
For more photos and additional information, see our Facebook post.
Mártély Train Station Nicely Renovated…
… …but its sustainability is a question (posted 17 March 2021)
In the third wave of the Covid pandemic it has not received much media coverage, but the renovation of Mártély train station was completed in January 2021. The Mártély railway station is situated along the Szentes–Hódmezővásárhely HÉV railway line (HÉV is Railway of Local Interest), which was built in 1894. The Mártély station building was erected in 1900 based on the type plans of MÁV Hungarian Railways. The building nicely combines the traditions of vernacular architecture with the functions of a railway station.
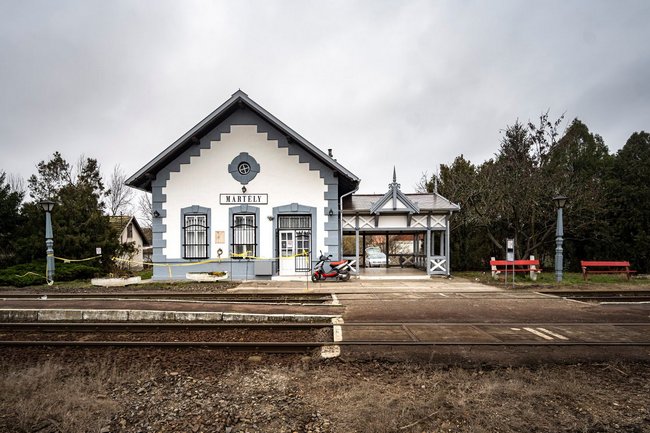
In the 1980-ies the passenger facilities were modernised, and a covered porch in similar style was attached to the building. The Mártély train station is one of the loveliest railway stations in Hungary, and its 1:25 model can be seen in Mini Hungary Model Park.
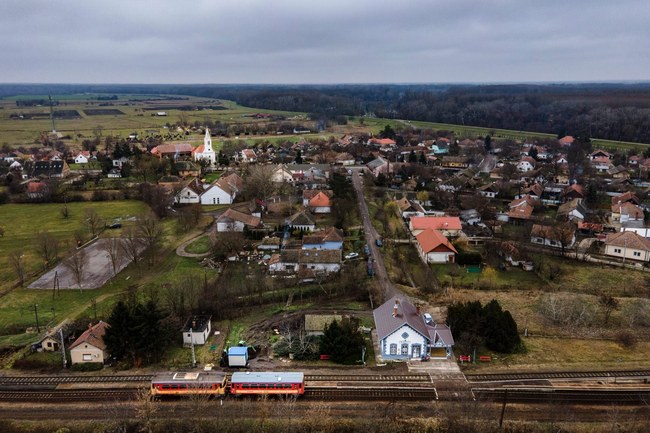
We are a bit concerned about the sustainability of this renovation, since the service of the station was terminated on 11 December 2020. For more photos and additional information, see our Facebook post.
Kelenföld Station Building will be refurbished…
… and will serve as an exhibition venue for the Transport Museum (posted 11 February 2021)
The Kelenföld Railway Station is among the 4 busiest stations in Budapest. It was built in 1876, but after the inauguration of the Southern Railway Bridge in 1877 its traffic was increasing rapidly. So, in 1884 a new station building was erected, which area was twice as big as the type plans of standard stations buildings of the era. During the past 137 years the building has not undergone any major renovation work, and in 2019 it was closed down. On 9th February 2021, the Hungarian Government declared the refurbishment of the Kelenföld Station Building a priority project (55/2021. (II. 9.) Government Decree).

Based on the concept of the Hungarian Museum of Transport, the Kelenföld Station Building will be renovated and transformed to a railway exhibition venue. The main attraction of the railway history exhibition will be a model railroad table covering several hundreds square meters. The building will also contain a bistro and a so-called train spotting terrace. Landscaping around the station building will include a train themed playground, open-air movie and exhibiting a 100+ years old locomotive.

Renovation of the industrial heritage building and adding new functions to the building and its neighbourhood will be done based on the plans of Építész Stúdió an architect studio. For more photos and additional information, see our Facebook post.
Gibárt Hydropower Plant renovated and upgraded …
… by ALTEO Group with an 1,2 billion HUF investment (posted 16 December 2020)
Gibárt Hydropower Plant is situated in N-E Hungary at River Hernád near to Encs. The plant was built by Baron János Harkányi who wished to supply with electricity his holdings and the neighbouring settlements within 30-40 kms. The diversion-type hydroelectric power plant was designed in 1901, built in 1902 and put into operation in 1903. The plant was built on the site of a former water mill, so the power plant could use the diversion channel of the mill.
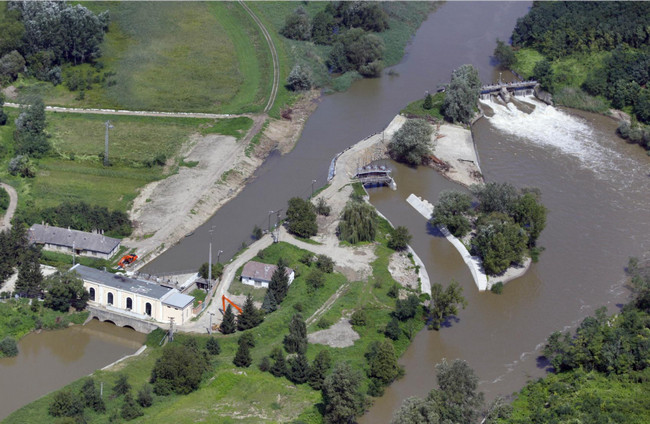
Demand for electricity was growing fast, so in 1907 a new 294.4 kW turbine and three-phase generator was added, and in the following years another 294,4 kW turbine and generator was installed, replacing the original low-capacity equipment. The Gibárt plant was connected to a 12kV/3kV grid. The generators and the turbines were made by Ganz and Partner Plc. Though the generators were re-wired to 400V in 1958 and 1959 and the Francis turbines’ runners were replaced due to wear, but this setup was in operation till 2019. The Gibárt Hydropower Plant and its surrounding were classified as historical monuments in 2005.
Since the power plant has not seen any major renovations for a half century, low efficiency, poor technical condition, and requirement for ensuring long-term operability demanded renovation and modernization of the power plant.

The hydroelectric power plant is owned by Észak-magyarországi Áramszolgáltató Nyrt. ALTEO Group is the lessee and operator of the plant. In 2019 ALTEO started the renovation and upgrade of the Gibárt Hydropower Plant. One of the key elements of the 1.2 billion HUF investment was the replacement of the turbines with state-of-the-art high-efficiency turbines that provide higher water yield and have a capacity of 5.75 GWh/year, representing a 70% increase in performance. The lifetime of the plant is extended by an additional 35 years. The renovation and the modernization were completed during 2020 and the new technology was put in operation in October, but official inauguration will be after the pandemic.

The modernization enables the monument character and status of the power plant to be preserved and showcased in the long-run. The old turbines, generators and other equipment removed from the facility will be put on display for the public.
For more photos and additional information, see our Facebook post.
Industrial reuse project receives Construction Industry Award 2020…
… for transforming industrial building to dance theatre (posted 11 December 2020)
Ganz Electric Works -which history dates back as far as 1878- was a prestigious company producing generators, transformers, electric motors, and power plant supplies. After successful decades, the company was nationalised in 1946, and its workshops in Buda ceased operation around the 1990s. The rehabilitation of the industrial area started in 2000. During the process, the former industrial buildings were turned into public buildings and spaces with cultural and entertainment functions. The brownfield revitalisation project also created a new public park called Millenáris Park, a nice example of landscaping.

In 2001 Building “E” -the transformer workshop- of the Ganz complex was converted to an event hall and theatre called Millenáris Teátrum. In 2014 a government decree was issued, to relocate the National Dance Theatre from the Buda Castle to the building of the Teátrum and transform the building to a state-of-the-art dance theatre. ZDA Zoboki Design & Architecture was mandated to prepare the plans. Construction started by internal and external partial demolition works in March 2017 and the building was inaugurated on 15 February 2019. Budget of the investment was 4.6 billion HUF.
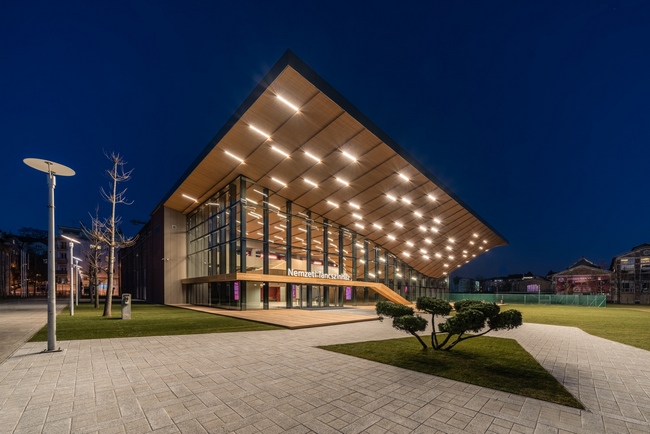
As the National Dance Theatre introduces its new home: “The 6950-square-meter building received a new main façade and lobby, and a large auditorium with a capacity of 368 seats, a small auditorium with 120 seats, two rehearsal rooms, a chamber room, together with the related service rooms and changing rooms. There is also a recording studio in the building, which extends the artistic possibilities of dance productions. Specially designed for dance performances, the main building meets the most modern technical requirements and has a special stage of 16x24 metres. The café, which is constantly open in the new lobby independently from the theatrical season, also serves the concept of creating a new community space.”

For more photos and additional information, see our Facebook post. Details about the building and stage technique you find in this pdf magazine (in Hungarian only).
Open Factory Weekend at the Csepel Works …
… organised by KÉK on 3rd October 2020 (posted 4 October, 2020)
The Hungarian Contemporary Architecture Centre - KÉK is an independent professional organisation founded in 2006 with the aim of opening new perspectives in architectural and urban thinking in Hungary. Yesterday (3rd October, 2020) KÉK organised its second Open Factory Weekend at the Csepel Works. Though, because of the coronavirus epidemic only a few manufactures, workshops opened their gates to public but the many open-air programs (guided walks, techno-party, factory tours, open-air exhibitions, dessert tasting, talks) attracted hundreds of urban explorers, industry and industrial heritage enthusiasts.
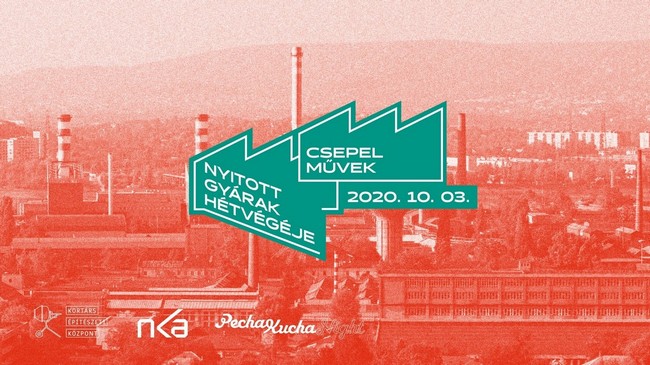
At Carborobot Kft. – producing multifuel boilers – we could visit the workshop, where several vintage metal fabrication machines (lathes, milling machines, drills, shearing machines) from the 1950-1960ies are still in use. In the workshop of Iamart Manufacture we could see the full cycle of cement tiles’ production (mixing, moulding, pressing, drying and QC). We hope next year the tradition continues and we can visit the Open Factory Weekend the 3rd. time.

You find more photos of the Art Studio at the Open Factory Weekend here...
Travel limitations to Hungary …
… because of the coronavirus pandemic (updated 09/11/2020)
Update 09/11/2020: New measures to take effect at midnight on November 11: A curfew will be instated between 8 p.m. and 5 a.m. All forms of assembly will be forbidden. Restaurants must close, but food delivery will remain possible. Shops and services (e.g., hairdressers) must close by 7 p.m. Hotels may only host business travelers. There will be a general ban on events.
Update 04/11/2020: Government is reintroducing the state of emergency in connection to the coronavirus epidemic. Curfew restrictions between midnight and 5 am. Closing of entertainment venues (bars, dance clubs). Free parking. Distancing in theater, cinema, stadium.
Update 28/08/2020: BREAKING - New travel restrictions to take effect starting September 1: No foreigners are allowed entry to Hungary... The travel restriction measures will stay in force for at least a month...
Update 11/04/2020: the government is extending indefinitely restrictions on movement introduced in Hungary on 27th March 2020 to combat the novel coronavirus epidemic...
Update 27/03/2020: today morning PM Viktor Orbán has announced curfew between March 28 and April 11...
Cases of coronavirus (COVID-19) have been confirmed in Hungary. The Hungarian authorities have introduced a number of measures to limit the spread of the virus.
The Hungarian Prime Minister announced on 16 March that Hungary would close all borders to foreigners at midnight on Monday 16 March. Only Hungarian citizens and EEA citizens (including UK nationals) holding a Permanent Residence Card or a Registration Certificate and Address Card will be allowed to enter the country.
The restrictions will remain in effect indefinitely, until revoked. Further restrictions to daily life may be announced over the coming days and we are monitoring the situation. The situation may change rapidly, including in neighbouring countries, where some airports have closed or ceased direct flights to the UK, USA, Canada and other countries.

A case study of Industrial heritage in the Ruhr Area …
… online event organised by CEU (posted 09 July 2020)
Happy to share with you the invitation of CEU Central European University to their online event „Benefits and Disadvantages of a Unitary Mindscape? A case study of Industrial heritage in the Ruhr Area. In memoriam Dr. Dagmar Kift”. The event is scheduled at Friday, July 10, 2020, 3:00 pm – 4:30 pm.
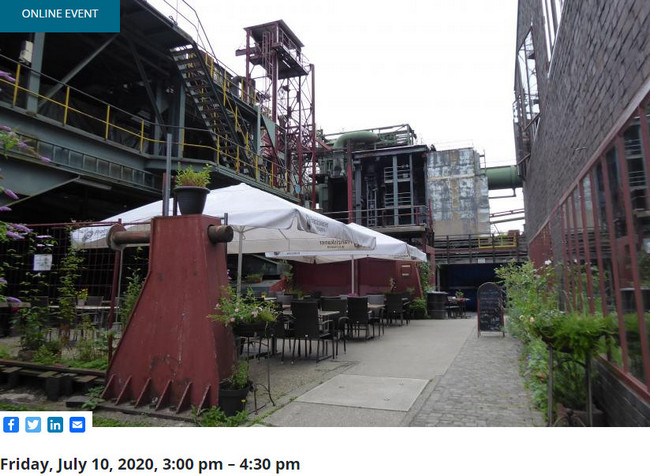
You can find details of the program and link to the online platform here.
In Memoriam Cattle Slaughterhouse…
… near 150 years old industrial heritage demolished (published 26 February 2020)
Cattle Slaughterhouse was one of the most significant food industry heritages in Budapest and Hungary. It had a major role in Budapest’s food safety and hygiene reform to fight against epidemics.
Its story started in 1868 when the city council decided to terminate the operation of the private slaughterhouses in Pest and would build and supervise a public slaughterhouse. Construction works of the Cattle Slaughterhouse started in spring of 1870, and the opening of the 14-hectares complex took place on 27th July 1872.
The Abattoir complex had an impressive main entrance: 28.5 m wide and decorated by two sculptures (a bull and a buffalo) of Reinhold Begas. Opposite of the entrance was the most impressive building of the slaughterhouse complex; the water tower, attached to it the trial slaughter chambers, inspection laboratories, boiler room, and the engine room, where the steam-powered pumps were operating. Left and right from the entrance were standing the slaughter, splitting and wholesale cutting as well as the cold chambers. These meat processing buildings were especially valuable from industrial heritage point of view. They were very modern at the time of construction: for example the cold chambers had steel ceilings with ice holding trays, which cooled down the air temperature to 2C.

Now, everything is demolished: only the gate, the water tower (but without its wing buildings) and an office building (left to the gate) are standing.
A large-scale real estate development is ongoing, which “would transform a derelict former slaughterhouse complex into a dynamic residential and office district with complementary retail and leisure provision and two underground levels of parking”.
Chapman Taylor’s London and Brussels studios created the masterplan concept on behalf of APD Real Estate Kft. for this project. APD Real Estate Kft. is owned by Turkish businessman Adnan Polat who has excellent connections with high-ranking Hungarian and Turkish politicians. Not surprisingly, the investment enjoys a privileged priority project status.
According to Chapman Taylor’s: “The historical structures on the site – the Bull Gate, the water tower and the two main elevations of the old slaughterhouse buildings – are sensitively incorporated into the masterplan design.” And this is what the visualisation of the plan foreshadows, but in fact the side buildings of the water tower and both slaughterhouse buildings (the facades as well) and all other buildings of the complex are completely demolished.

Architects, heritage conservation professionals have serious concerns what will happen with this iconic industrial heritage, since the visualisations of the master plan has disappeared from Chapman Taylor’s website, but still available here. Unfortunately, the Cattle Slaughterhouse was not classified as an industrial monument, however enjoyed some type of local protection.
CEU course on Industrial Heritage revitalisation …
… to be held in Budapest 6-15 July 2020 (posted 01 February 2020)
Central European University (CEU) is organizing a Summer University course on “Industrial Heritage as a Source of Social Empowerment and Economic Revitalization” in Budapest, Hungary, 6 July – 15 July 2020.
Through this course, you can learn how an industrial site can be converted from a problematic legacy into a social and economic resource. The multidisciplinary faculty includes practitioners and academics, featuring researchers, policy experts, spatial planners, managers, cultural actors, and artists. Based on their personal experience, they will present model projects such as ExRotaprint in Berlin. The course will look at tangible and intangible heritage – landscapes, buildings, industrial equipment and artefacts, practices, knowledge, and social structures – linked to industrial areas.

The course is composed of three modules focusing on three broad areas connected to industrial heritage as a social and economic resource: value assessment; policies including spatial and urban planning; best practices (as well as problem cases). Industrial Heritage site visits in Budapest and a field trip in Northern Hungary are integral parts of the course.
First application deadline: February 14, 2020. You find more information on the course and application on CEU Summer University website. You can download the course flyer here.
In the Spotlight
Buda Roller Mill (Budai Hengermalom)
... in the Spotlight in 03/2018 (posted:27/03/2018)
The history of steam mills in Budapest started in 1839, when the Pesti Hengermalom Részvénytársaság (Pest Roller Mill plc) was established based on the proposition of Count István Széchenyi, who was also a shareholder of the company. Though the first steam-driven mill in Hungary was put in operation in 1836 in Sopron, actually, the Pest Roller Mill was the first steam mill using state of the art machinery of cylindrical rollers (the mill in Sopron was using traditional stone milling technology).
The Pest Roller Mill was built on an estate between 1839-1841 in Lipótváros, which was mostly an industrial area that time, and in the following decades another six mills were put in operation in Lipótváros and Újlipótváros. The Pest Roller Mill was standing just few hundred meters NE from the Parliament building (built 1885-1904). Since Budapest was growing fast around the Millennium, the factories, steam mills in the area had to cease operation and they were closed down or moved to other locations.
In 1907 the shareholders’ meeting of the Pest Roller Mill plc decided to build a new roller mill on the Buda side at Lágymányos, which was an unused, underdeveloped area at the turn of the century. The flour mill was constructed between 1909-1910 and commenced full-scale operation in 1911. The same year the mill in Lipótváros was demolished.
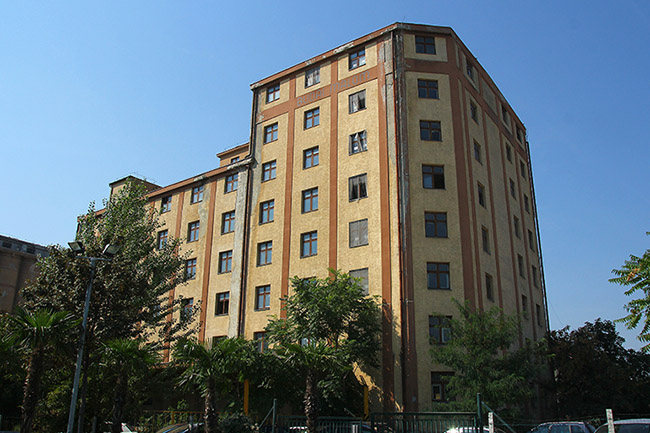
The mill was using the most up-to-date technology and grain was stored in steel reinforced concrete silos designed by Szilárd Zielinski.
Due to high construction and investments costs, and the decline of the mill industry in the 1910s, the Hengermalom mill was partially (1916) then fully acquired by Első Budapesti Gőzmalom Részvénytársaság and merged into it in 1928.
The mill was nationalised in 1948 and was in operation as a state-owned company under the name of Budai Malom (Buda Mill). After the change of regime (1989) in Hungary the Budai Malom was privatised in the 1990s and was working as Budai Malomipari Kft. until 2005 when it terminated the milling operation. Currently the buildings of the mill are utilised for office and warehousing purposes.
See more photos here...






